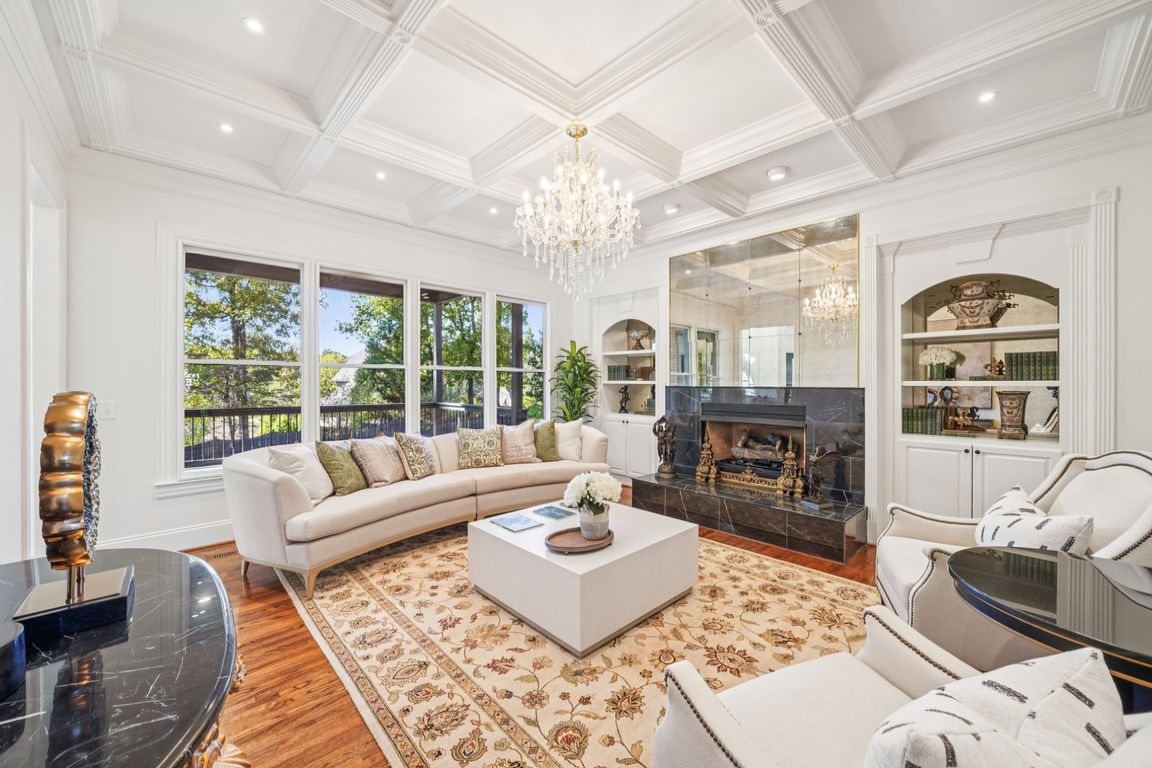Open: Sun 1pm-3pm

For sale
$2,095,000
7beds
6,557sqft
1009 Royal Mile, Birmingham, AL 35242
7beds
6,557sqft
Single family residence
Built in 2003
0.67 Acres
4 Attached garage spaces
$320 price/sqft
$1,675 annually HOA fee
What's special
This luxury estate radiates exceptional design and craftsmanship at every turn. Located behind the gates of Greystone Legacy, this residence was crafted to inspire. Completely remodeled in 2025 - step inside to 6500 sq ft of soaring ceilings, custom iron railings, and dazzling crystal chandeliers that create an atmosphere of refined ...
- 7 days |
- 1,113 |
- 42 |
Source: GALMLS,MLS#: 21434499
Travel times
Living Room
Kitchen
Dining Room
Zillow last checked: 7 hours ago
Listing updated: 20 hours ago
Listed by:
Connie Alexander Jacks 205-213-5388,
Real Broker LLC,
Steven Jacks 256-668-3858,
Real Broker LLC
Source: GALMLS,MLS#: 21434499
Facts & features
Interior
Bedrooms & bathrooms
- Bedrooms: 7
- Bathrooms: 6
- Full bathrooms: 5
- 1/2 bathrooms: 1
Rooms
- Room types: 2nd Kitchen (ROOM), Bedroom, Bonus Room, Breakfast Room (ROOM), Den/Family (ROOM), Dining Room, Bathroom, Keeping Room (ROOM), Kitchen, Master Bathroom, Master Bedroom, Play/Rec (ROOM)
Primary bedroom
- Level: First
Bedroom 1
- Level: Second
Bedroom 2
- Level: Second
Primary bathroom
- Level: First
Bathroom 1
- Level: Second
Bathroom 3
- Level: Basement
Dining room
- Level: First
Family room
- Level: First
Kitchen
- Features: Stone Counters
- Level: First
Basement
- Area: 1562
Heating
- Natural Gas
Cooling
- Central Air
Appliances
- Included: Dishwasher, Disposal, Double Oven, Gas Water Heater
- Laundry: Gas Dryer Hookup, In Garage, Sink, Washer Hookup, Main Level, Laundry Room, Yes
Features
- Multiple Staircases, High Ceilings, Cathedral/Vaulted, Crown Molding, Smooth Ceilings, Tray Ceiling(s), Double Shower, Soaking Tub, Separate Shower, Double Vanity, Tub/Shower Combo, Walk-In Closet(s)
- Flooring: Carpet, Concrete, Hardwood, Tile
- Doors: French Doors
- Basement: Full,Partially Finished,Block,Daylight
- Attic: Other,Walk-In,Yes
- Number of fireplaces: 3
- Fireplace features: Marble (FIREPL), Great Room, Hearth/Keeping (FIREPL), Master Bedroom, Gas
Interior area
- Total interior livable area: 6,557 sqft
- Finished area above ground: 4,995
- Finished area below ground: 1,562
Video & virtual tour
Property
Parking
- Total spaces: 4
- Parking features: Attached, Basement, Lower Level, Parking (MLVL), Garage Faces Side
- Attached garage spaces: 4
Features
- Levels: 2+ story
- Patio & porch: Covered, Open (PATIO), Screened, Patio, Porch, Porch Screened, Covered (DECK), Open (DECK), Screened (DECK), Deck
- Exterior features: Lighting, Sprinkler System
- Pool features: None
- Has spa: Yes
- Spa features: Bath
- Fencing: Fenced
- Has view: Yes
- View description: None
- Waterfront features: No
Lot
- Size: 0.67 Acres
Details
- Parcel number: 036232003002.000
- Special conditions: N/A
Construction
Type & style
- Home type: SingleFamily
- Property subtype: Single Family Residence
Materials
- Brick
- Foundation: Basement
Condition
- Year built: 2003
Utilities & green energy
- Water: Public
- Utilities for property: Sewer Connected, Underground Utilities
Community & HOA
Community
- Features: Golf, Park, Playground, Street Lights, Walking Paths
- Security: Gated with Guard
- Subdivision: Greystone
HOA
- Has HOA: Yes
- Amenities included: Other
- Services included: Maintenance Grounds
- HOA fee: $1,675 annually
Location
- Region: Birmingham
Financial & listing details
- Price per square foot: $320/sqft
- Tax assessed value: $909,300
- Annual tax amount: $6,007
- Price range: $2.1M - $2.1M
- Date on market: 10/18/2025