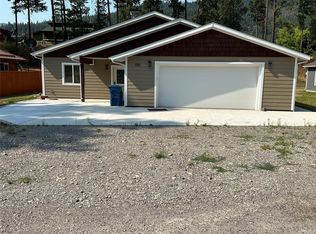Closed
Price Unknown
1009 Riverside Dr, Superior, MT 59872
3beds
1,828sqft
Single Family Residence
Built in 2023
7,884.36 Square Feet Lot
$463,700 Zestimate®
$--/sqft
$2,366 Estimated rent
Home value
$463,700
Estimated sales range
Not available
$2,366/mo
Zestimate® history
Loading...
Owner options
Explore your selling options
What's special
Welcome to your dream home nestled at 1009 Riverside Drive in the charming town of Superior, Montana! Step inside and be greeted by an open and airy ambiance, bathed in natural light with sprawling mountain views. The single-story design boasts 1828 square feet of living space, offering ample room for relaxation and entertainment. Prepare delectable meals in this open kitchen ready for your culinary creations. Gather in the living room, in an open and inviting atmosphere. Retire to one of three cozy bedrooms, each offering a peaceful retreat. Two full bathrooms provide convenience and tranquility, featuring showers for refreshing starts and revitalizing ends to your day. Step outside to the patio, as you sip your morning coffee or host intimate gatherings. A short distance to Hospital, Schools, Grocery, Post Office, Clark Fork River.
Zillow last checked: 8 hours ago
Listing updated: June 12, 2025 at 02:17pm
Listed by:
Shannon Gerrell-Silverman 406-550-3660,
Keller Williams Realty Northwest Montana
Bought with:
Rachel Campbell, RRE-RBS-LIC-119000
eXp Realty - Helena
Source: MRMLS,MLS#: 30035691
Facts & features
Interior
Bedrooms & bathrooms
- Bedrooms: 3
- Bathrooms: 2
- Full bathrooms: 2
Heating
- Forced Air, Propane
Cooling
- Central Air
Appliances
- Included: Dishwasher, Microwave, Range, Refrigerator
- Laundry: Washer Hookup
Features
- Basement: Crawl Space
- Has fireplace: No
Interior area
- Total interior livable area: 1,828 sqft
- Finished area below ground: 0
Property
Parking
- Total spaces: 2
- Parking features: Garage - Attached
- Attached garage spaces: 2
Features
- Patio & porch: Rear Porch
- Exterior features: Rain Gutters, Propane Tank - Leased
Lot
- Size: 7,884 sqft
- Features: Level
- Topography: Level
Details
- Parcel number: 54263135321190000
- Zoning: Residential
- Zoning description: Residential
- Special conditions: Standard
Construction
Type & style
- Home type: SingleFamily
- Architectural style: Ranch
- Property subtype: Single Family Residence
Materials
- Wood Siding, Wood Frame
- Foundation: Slab
- Roof: Composition
Condition
- New construction: No
- Year built: 2023
Details
- Builder name: Rhk Llc
Utilities & green energy
- Sewer: Public Sewer
- Water: Public
- Utilities for property: Electricity Connected, High Speed Internet Available, Propane
Community & neighborhood
Security
- Security features: Security System Owned, Smoke Detector(s), Security System
Location
- Region: Superior
- Subdivision: Riverside East
HOA & financial
HOA
- Has HOA: No
- Amenities included: None
- Association name: Riverside East Homeowners Association - Not Active
Other
Other facts
- Listing agreement: Exclusive Right To Sell
- Listing terms: Cash,Conventional,FHA,Other,VA Loan
- Road surface type: Asphalt
Price history
| Date | Event | Price |
|---|---|---|
| 1/24/2025 | Sold | -- |
Source: | ||
| 11/19/2024 | Price change | $465,000-2.1%$254/sqft |
Source: | ||
| 10/27/2024 | Listed for sale | $475,000+5.6%$260/sqft |
Source: | ||
| 11/1/2023 | Sold | -- |
Source: | ||
| 9/11/2023 | Listed for sale | $450,000$246/sqft |
Source: | ||
Public tax history
| Year | Property taxes | Tax assessment |
|---|---|---|
| 2024 | $3,887 +1354.4% | $382,400 +1361.3% |
| 2023 | $267 +29.3% | $26,169 +45.7% |
| 2022 | $207 +0.1% | $17,957 |
Find assessor info on the county website
Neighborhood: 59872
Nearby schools
GreatSchools rating
- 2/10Superior Elementary SchoolGrades: PK-6Distance: 0.1 mi
- 8/10Superior 7-8Grades: 7-8Distance: 0.2 mi
- 3/10Superior High SchoolGrades: 9-12Distance: 0.2 mi
Schools provided by the listing agent
- District: District No. 3
Source: MRMLS. This data may not be complete. We recommend contacting the local school district to confirm school assignments for this home.
