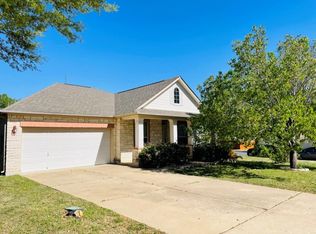This darling 3-bedroom, 2.5-bathroom home with stunning curb appeal is located in the highly desirable neighborhood of Creekmont West. As you enter the home, you are greeted with airy formal areas full of light. Updated windows and soaring ceilings add to the bright atmosphere! The kitchen and breakfast nook overlook the lush backyard with many fruit-producing trees. The covered patio is a perfect backdrop for entertaining and meals with family and friends. It flows seamlessly into the family room. The family room features a cozy fireplace that creates a warm, inviting ambiance. All bedrooms are upstairs, and a large loft area that can be used as a second living space, game room, or home office. The primary suite has been recently updated and features a separate shower, tub, and a large walk-in closet. The backyard is a true oasis! A greenhouse and raised garden beds are perfect for gardening enthusiasts. Additional updates include fresh interior paint, a new carpet upstairs, and updated light fixtures throughout the home. It is ideally located near parks, shopping, restaurants, and hospitals, within walking distance of all three levels of highly rated schools. The elementary school is only a mile away. The high school is also conveniently located within 5 minutes. Don't miss the opportunity to make this stunning home your next living space!
House for rent
$2,195/mo
1009 Riverlawn Dr, Round Rock, TX 78681
3beds
2,135sqft
Price may not include required fees and charges.
Singlefamily
Available Tue Jul 1 2025
-- Pets
Central air, ceiling fan
In kitchen laundry
2 Attached garage spaces parking
Central, fireplace
What's special
Cozy fireplaceStunning curb appealUpdated light fixturesNew carpet upstairsFresh interior paintLarge loft areaRaised garden beds
- 8 days
- on Zillow |
- -- |
- -- |
Travel times
Facts & features
Interior
Bedrooms & bathrooms
- Bedrooms: 3
- Bathrooms: 3
- Full bathrooms: 2
- 1/2 bathrooms: 1
Heating
- Central, Fireplace
Cooling
- Central Air, Ceiling Fan
Appliances
- Included: Dishwasher, Disposal, Dryer, Microwave, Range, Refrigerator, Washer
- Laundry: In Kitchen, In Unit, Laundry Closet, Shared
Features
- Ceiling Fan(s), High Ceilings, Multi-level Floor Plan, Multiple Dining Areas, Multiple Living Areas, Pantry, Vaulted Ceiling(s), Walk In Closet, Walk-In Closet(s)
- Flooring: Carpet, Laminate, Tile
- Has fireplace: Yes
Interior area
- Total interior livable area: 2,135 sqft
Property
Parking
- Total spaces: 2
- Parking features: Attached, Covered
- Has attached garage: Yes
- Details: Contact manager
Features
- Stories: 2
- Exterior features: Contact manager
- Has view: Yes
- View description: Contact manager
Details
- Parcel number: R163630000D0016
Construction
Type & style
- Home type: SingleFamily
- Property subtype: SingleFamily
Materials
- Roof: Composition
Condition
- Year built: 1989
Community & HOA
Location
- Region: Round Rock
Financial & listing details
- Lease term: 12 Months
Price history
| Date | Event | Price |
|---|---|---|
| 6/20/2025 | Listed for rent | $2,195+4.6%$1/sqft |
Source: Unlock MLS #7745243 | ||
| 11/23/2023 | Listing removed | -- |
Source: Zillow Rentals | ||
| 11/9/2023 | Price change | $2,099-4.4%$1/sqft |
Source: Zillow Rentals | ||
| 10/29/2023 | Listed for rent | $2,195$1/sqft |
Source: Zillow Rentals | ||
| 10/18/2023 | Listing removed | $445,000$208/sqft |
Source: | ||
![[object Object]](https://photos.zillowstatic.com/fp/dd152472d45a517b202f4d2a06e0ceff-p_i.jpg)
