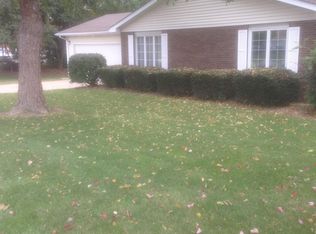Sold for $195,500 on 08/11/25
$195,500
1009 Rickard Ct, Springfield, IL 62704
2beds
1,292sqft
Single Family Residence, Residential
Built in 1986
-- sqft lot
$199,200 Zestimate®
$151/sqft
$1,599 Estimated rent
Home value
$199,200
$189,000 - $209,000
$1,599/mo
Zestimate® history
Loading...
Owner options
Explore your selling options
What's special
Pack your bags and move right in to this very well maintained and updated 2 bedroom 2 bath duplex on Springfield's west side. You will love the open floor plan with it's spacious kitchen w/granite counter tops and all of the major appliances that will stay with the house including the washer and dryer (also on the main floor), along with a living room with a wood burning fireplace and a separate dining area. You will also appreciate the updated roof in 2021 and the AC in 2022. Need room for your stuff? You will have both a two car attached garage and a partial unfinished and dry basement for storage or a place to go when the weather is a little bit scary. And speaking of bad weather, if the power goes out you will be okay because this home has also been equipped with a Gas Generac Generator for your peace of mind. Call your favorite Realtor today to get in to this one quickly. Offer deadline is Sunday July 13th at 6:30 pm so don't delay.
Zillow last checked: 8 hours ago
Listing updated: August 14, 2025 at 01:01pm
Listed by:
Randy Aldrich Mobl:217-725-2505,
The Real Estate Group, Inc.
Bought with:
Ben Call, 475139475
The Real Estate Group, Inc.
Source: RMLS Alliance,MLS#: CA1037759 Originating MLS: Capital Area Association of Realtors
Originating MLS: Capital Area Association of Realtors

Facts & features
Interior
Bedrooms & bathrooms
- Bedrooms: 2
- Bathrooms: 2
- Full bathrooms: 2
Bedroom 1
- Level: Main
- Dimensions: 16ft 5in x 12ft 1in
Bedroom 2
- Level: Main
- Dimensions: 10ft 11in x 12ft 7in
Other
- Level: Main
- Dimensions: 14ft 5in x 15ft 1in
Other
- Area: 0
Kitchen
- Level: Main
- Dimensions: 11ft 8in x 13ft 3in
Living room
- Level: Main
- Dimensions: 19ft 9in x 13ft 8in
Main level
- Area: 1292
Heating
- Forced Air
Cooling
- Central Air
Features
- Vaulted Ceiling(s), Ceiling Fan(s)
- Basement: Partial,Unfinished
- Number of fireplaces: 1
- Fireplace features: Living Room
Interior area
- Total structure area: 1,292
- Total interior livable area: 1,292 sqft
Property
Parking
- Total spaces: 2
- Parking features: Attached
- Attached garage spaces: 2
Features
- Patio & porch: Patio
Lot
- Features: Level
Details
- Parcel number: 1431.0351047
Construction
Type & style
- Home type: SingleFamily
- Architectural style: Ranch
- Property subtype: Single Family Residence, Residential
Materials
- Brick, Vinyl Siding
- Roof: Shingle
Condition
- New construction: No
- Year built: 1986
Utilities & green energy
- Sewer: Public Sewer
- Water: Public
Community & neighborhood
Location
- Region: Springfield
- Subdivision: None
Price history
| Date | Event | Price |
|---|---|---|
| 8/11/2025 | Sold | $195,500+15%$151/sqft |
Source: | ||
| 7/14/2025 | Pending sale | $170,000$132/sqft |
Source: | ||
| 7/11/2025 | Listed for sale | $170,000+36%$132/sqft |
Source: | ||
| 2/8/2021 | Sold | $125,000$97/sqft |
Source: Public Record | ||
Public tax history
| Year | Property taxes | Tax assessment |
|---|---|---|
| 2024 | $3,188 +5.6% | $43,949 +9.5% |
| 2023 | $3,019 +5% | $40,143 +5.4% |
| 2022 | $2,875 +24.5% | $38,079 +3.9% |
Find assessor info on the county website
Neighborhood: 62704
Nearby schools
GreatSchools rating
- 3/10Dubois Elementary SchoolGrades: K-5Distance: 2.1 mi
- 2/10U S Grant Middle SchoolGrades: 6-8Distance: 1.6 mi
- 7/10Springfield High SchoolGrades: 9-12Distance: 2.7 mi

Get pre-qualified for a loan
At Zillow Home Loans, we can pre-qualify you in as little as 5 minutes with no impact to your credit score.An equal housing lender. NMLS #10287.
