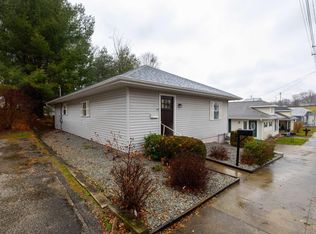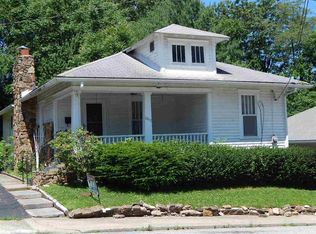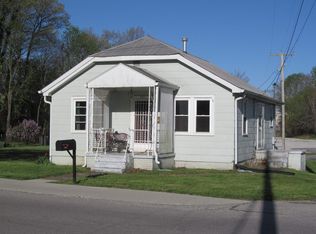Closed
$146,000
1009 R St, Bedford, IN 47421
3beds
1,125sqft
Single Family Residence
Built in 1924
8,712 Square Feet Lot
$179,100 Zestimate®
$--/sqft
$1,271 Estimated rent
Home value
$179,100
$168,000 - $190,000
$1,271/mo
Zestimate® history
Loading...
Owner options
Explore your selling options
What's special
FALL IN LOVE WITH A HOME OF YOUR OWN. FIRST IMPRESSIONS COUNT AND THIS LOVELY HOME WILL DELIGHT YOU FROM THE SECOND YOU STEP IN THE DOOR. A COZY FOYER GREETS YOU WITH A HANDY COAT CLOSET AND ROOM TO DROP YOUR KEYS. NEXT YOU'LL SEE THE NICE GREAT ROOM WITH ITS NATURAL LIGHT AND PLENTY OF OPEN SPACE FOR FURNITURE. YOU'LL STAY ORGANIZED IN THIS SWEET KITCHEN WITH OAK CABINETS AND THE SUNNY DINING AREA OFFERS A OPEN AND AIRY FEEL TO ENJOY MEALS. THERE ARE THREE BEDROOMS AND TWO BATHS ALL ON ONE LEVEL. THE PROPERTY OFFERS THE CONVENIENCE OF OFF STREET PARKING AND A LARGE TURN AROUND AREA. THE GOOD SIZED BACKYARD IS LARGE ENOUGH FOR A FIREPIT, PLAYSET AND MORE. GET READY TO SPRING INTO ACTION AND BUY IT NOW!
Zillow last checked: 8 hours ago
Listing updated: March 03, 2023 at 06:57am
Listed by:
SUSAN WYKOFF 812-278-6805,
Williams Carpenter Realtors
Bought with:
Natasha Johns, RB14043733
Williams Carpenter Realtors
Source: IRMLS,MLS#: 202302748
Facts & features
Interior
Bedrooms & bathrooms
- Bedrooms: 3
- Bathrooms: 2
- Full bathrooms: 2
- Main level bedrooms: 3
Bedroom 1
- Level: Main
Bedroom 2
- Level: Main
Kitchen
- Level: Main
- Area: 143
- Dimensions: 13 x 11
Living room
- Level: Main
- Area: 294
- Dimensions: 21 x 14
Heating
- Natural Gas, Forced Air
Cooling
- Central Air
Appliances
- Included: Range/Oven Hk Up Gas/Elec
Features
- 1st Bdrm En Suite, Ceiling Fan(s), Laminate Counters, Eat-in Kitchen
- Basement: Partial,Outside Entrance Only,Block
- Has fireplace: No
Interior area
- Total structure area: 2,060
- Total interior livable area: 1,125 sqft
- Finished area above ground: 1,125
- Finished area below ground: 0
Property
Parking
- Parking features: Asphalt, Concrete
- Has uncovered spaces: Yes
Features
- Levels: One
- Stories: 1
- Fencing: Partial
Lot
- Size: 8,712 sqft
- Dimensions: 50 X 174
- Features: 0-2.9999, City/Town/Suburb, Near Walking Trail
Details
- Parcel number: 470614320004.000010
Construction
Type & style
- Home type: SingleFamily
- Architectural style: Bungalow
- Property subtype: Single Family Residence
Materials
- Vinyl Siding
- Roof: Composition
Condition
- New construction: No
- Year built: 1924
Utilities & green energy
- Electric: Duke Energy Indiana
- Gas: CenterPoint Energy
- Sewer: City
- Water: City, Bedford City Utilities
Community & neighborhood
Location
- Region: Bedford
- Subdivision: None
Price history
| Date | Event | Price |
|---|---|---|
| 3/2/2023 | Sold | $146,000-2.6% |
Source: | ||
| 2/3/2023 | Pending sale | $149,831$133/sqft |
Source: | ||
| 2/2/2023 | Contingent | $149,831 |
Source: | ||
| 1/31/2023 | Listed for sale | $149,831-3.2% |
Source: | ||
| 12/11/2022 | Listing removed | -- |
Source: | ||
Public tax history
| Year | Property taxes | Tax assessment |
|---|---|---|
| 2024 | $2,420 +31.5% | $130,200 +7.6% |
| 2023 | $1,840 +10.6% | $121,000 +31.5% |
| 2022 | $1,664 -1.8% | $92,000 +10.6% |
Find assessor info on the county website
Neighborhood: 47421
Nearby schools
GreatSchools rating
- 6/10Parkview Intermediate SchoolGrades: PK-6Distance: 0.6 mi
- 6/10Bedford Middle SchoolGrades: 7-8Distance: 0.5 mi
- 5/10Bedford-North Lawrence High SchoolGrades: 9-12Distance: 3.1 mi
Schools provided by the listing agent
- Elementary: Parkview
- Middle: Bedford
- High: Bedford-North Lawrence
- District: North Lawrence Community Schools
Source: IRMLS. This data may not be complete. We recommend contacting the local school district to confirm school assignments for this home.

Get pre-qualified for a loan
At Zillow Home Loans, we can pre-qualify you in as little as 5 minutes with no impact to your credit score.An equal housing lender. NMLS #10287.


