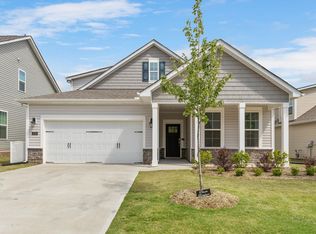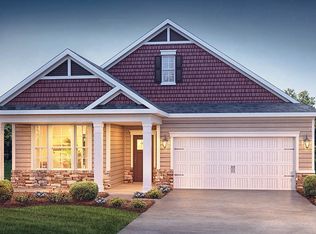Sold for $538,500 on 09/16/24
$538,500
1009 Quiver Ln, Durham, NC 27703
4beds
2,515sqft
Single Family Residence, Residential
Built in 2020
6,534 Square Feet Lot
$522,400 Zestimate®
$214/sqft
$2,469 Estimated rent
Home value
$522,400
$486,000 - $564,000
$2,469/mo
Zestimate® history
Loading...
Owner options
Explore your selling options
What's special
Welcome home to this stunning 2 level home situated on a cul-de-sac lot! Offering a peaceful and private setting, with its open concept design, this home provides a spacious and inviting atmosphere. Featuring, primary on 1st floor, 4 bedrooms total and 3 full baths, there is plenty of room for your family and guests. The bonus room upstairs and the additional bedroom with a full bath offer flexibility and convenience. The primary bedroom, located on the first floor, provides easy access and privacy. Downstairs, you'll find an additional flex or formal area that can be tailored to your needs. The kitchen is a true highlight of this home, boasting granite countertops and 42'' grey Aristokraft cabinets that add a touch of elegance. The stainless steel appliances complete the modern and stylish look. With its beautiful design, great location, and extensive features, this lovely home has so much to offer and you can call your own. Seller will provide up to $10K towards buyer closing costs with great offer.
Zillow last checked: 8 hours ago
Listing updated: October 28, 2025 at 12:21am
Listed by:
Judith De la Cruz 919-696-0641,
EXP Realty LLC,
Sheryll Dimanlig 919-671-1916,
EXP Realty LLC
Bought with:
Dani Williams, 336013
DASH Carolina
Source: Doorify MLS,MLS#: 10028872
Facts & features
Interior
Bedrooms & bathrooms
- Bedrooms: 4
- Bathrooms: 3
- Full bathrooms: 3
Heating
- Fireplace(s), Forced Air
Cooling
- Central Air
Appliances
- Included: Dishwasher, Disposal, Microwave, Stainless Steel Appliance(s)
Features
- Flooring: Carpet, Vinyl, Tile
- Doors: Sliding Doors, Storm Door(s)
- Windows: Blinds
- Number of fireplaces: 1
- Fireplace features: Gas, Great Room
Interior area
- Total structure area: 2,515
- Total interior livable area: 2,515 sqft
- Finished area above ground: 2,515
- Finished area below ground: 0
Property
Parking
- Total spaces: 4
- Parking features: Concrete, Garage Door Opener, Garage Faces Front
- Attached garage spaces: 2
- Uncovered spaces: 2
Features
- Levels: One and One Half
- Stories: 1
- Patio & porch: Covered, Front Porch, Screened
- Exterior features: Fenced Yard
- Fencing: Wrought Iron
- Has view: Yes
Lot
- Size: 6,534 sqft
Details
- Parcel number: 0860241950
- Special conditions: Standard
Construction
Type & style
- Home type: SingleFamily
- Architectural style: Ranch, Traditional
- Property subtype: Single Family Residence, Residential
Materials
- Shake Siding, Stone, Vinyl Siding
- Foundation: Slab
- Roof: Shingle
Condition
- New construction: No
- Year built: 2020
Details
- Builder name: D R HORTON INC
Utilities & green energy
- Sewer: Public Sewer
- Water: Public
- Utilities for property: Natural Gas Available
Community & neighborhood
Community
- Community features: Sidewalks
Location
- Region: Durham
- Subdivision: Sagewood
HOA & financial
HOA
- Has HOA: Yes
- HOA fee: $150 monthly
- Amenities included: Maintenance Grounds
- Services included: Maintenance Grounds
Price history
| Date | Event | Price |
|---|---|---|
| 9/16/2024 | Sold | $538,500$214/sqft |
Source: | ||
| 8/1/2024 | Pending sale | $538,500$214/sqft |
Source: | ||
| 7/24/2024 | Price change | $538,500-1.8%$214/sqft |
Source: | ||
| 6/15/2024 | Price change | $548,500-2.9%$218/sqft |
Source: | ||
| 6/5/2024 | Price change | $565,000-1.7%$225/sqft |
Source: | ||
Public tax history
| Year | Property taxes | Tax assessment |
|---|---|---|
| 2025 | $5,272 +9.2% | $531,824 +53.7% |
| 2024 | $4,826 +6.5% | $345,975 |
| 2023 | $4,532 +2.3% | $345,975 |
Find assessor info on the county website
Neighborhood: 27703
Nearby schools
GreatSchools rating
- 4/10Spring Valley Elementary SchoolGrades: PK-5Distance: 1.4 mi
- 5/10Neal MiddleGrades: 6-8Distance: 1.2 mi
- 1/10Southern School of Energy and SustainabilityGrades: 9-12Distance: 3.4 mi
Schools provided by the listing agent
- Elementary: Durham - Spring Valley
- Middle: Durham - Neal
- High: Durham - Southern
Source: Doorify MLS. This data may not be complete. We recommend contacting the local school district to confirm school assignments for this home.
Get a cash offer in 3 minutes
Find out how much your home could sell for in as little as 3 minutes with a no-obligation cash offer.
Estimated market value
$522,400
Get a cash offer in 3 minutes
Find out how much your home could sell for in as little as 3 minutes with a no-obligation cash offer.
Estimated market value
$522,400

