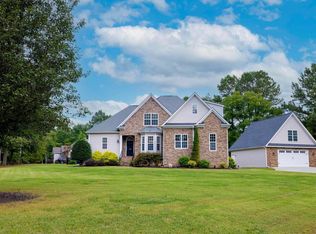Sold for $644,000
$644,000
1009 Princeton Rd, Williamston, SC 29697
4beds
2,902sqft
Single Family Residence
Built in 2006
1.03 Acres Lot
$-- Zestimate®
$222/sqft
$2,857 Estimated rent
Home value
Not available
Estimated sales range
Not available
$2,857/mo
Zestimate® history
Loading...
Owner options
Explore your selling options
What's special
1009 Princeton Road -  If you're looking for extra garage/storage space, 4 bedrooms, and an amazing in-ground pool, then you need to see this home! This 4 bedroom, 4 full bath home is conveniently located just 4 miles from I-85 with easy access to Anderson, Williamston, Clemson, Greenville, and beyond. The backyard is beautifully landscaped with an in-ground saltwater pool, patio, and spacious composite deck overlooking the pool. The attached 2-car garage and an oversized 2-car detached garage (Approximately 28'8" wide and 24' deep where the staircase is and 29' deep at the longest bay) were a must for the current owners so they could store additional cars, boats, and yard equipment. The detached garage even has additional living space above for recreation or guests. The interior is light and airy with new paint, new carpet, and durable LVP flooring. The main floor includes a primary suite with dual sinks, a garden tub, a tile shower, and a large walk-in closet. Two of the guest bedrooms and a full bath are situated on the opposite side of the main level for privacy (one is currently used as a home office). Enjoy entertaining in the formal dining area, breakfast nook, open kitchen, and outdoor dining space. Upstairs, there is a fourth bedroom, a third full bath, and a bonus room/den. Above the oversized 2 car garage is a living/entertainment area, a full bath, and an additional bonus room that could serve as a guest bedroom. This home is conveniently located less than 10 minutes to Interstate 85, 30 minutes to Clemson University, 20 minutes to Anderson, and less than 30 minutes to Downtown Greenville.
Zillow last checked: 8 hours ago
Listing updated: October 09, 2024 at 06:45am
Listed by:
Gregory Coutu 864-230-5911,
Howard Hanna Allen Tate - Lake Keowee Seneca
Bought with:
Chappelear and Associates, 5951
Western Upstate Keller William
Source: WUMLS,MLS#: 20278313 Originating MLS: Western Upstate Association of Realtors
Originating MLS: Western Upstate Association of Realtors
Facts & features
Interior
Bedrooms & bathrooms
- Bedrooms: 4
- Bathrooms: 4
- Full bathrooms: 4
- Main level bathrooms: 2
- Main level bedrooms: 3
Primary bedroom
- Level: Main
- Dimensions: 12'6"X16'8"
Bedroom 2
- Level: Main
- Dimensions: 10'1"X11'3"
Bedroom 3
- Level: Main
- Dimensions: 10'1"X17'
Bedroom 4
- Level: Upper
- Dimensions: 12'1"X12'1"
Bonus room
- Level: Upper
- Dimensions: 16'2"X19'7"
Breakfast room nook
- Level: Main
- Dimensions: 9'6"X11'3"
Dining room
- Level: Main
- Dimensions: 12'X14'7"
Living room
- Level: Main
- Dimensions: 14'9"X21'2"
Other
- Level: Upper
- Dimensions: 11'4"X19'6" Above Garage
Other
- Level: Upper
- Dimensions: 10'10"X10'1 Above Grg Rm
Other
- Level: Upper
- Dimensions: 15'10"9'9" Media area
Heating
- Electric, Heat Pump, Multiple Heating Units
Cooling
- Heat Pump
Appliances
- Included: Dishwasher, Electric Oven, Electric Range, Electric Water Heater, Disposal, Multiple Water Heaters, Microwave, Refrigerator
- Laundry: Electric Dryer Hookup
Features
- Bathtub, Ceiling Fan(s), Central Vacuum, Dual Sinks, Fireplace, Granite Counters, Garden Tub/Roman Tub, Bath in Primary Bedroom, Main Level Primary, Smooth Ceilings, Separate Shower, Walk-In Closet(s), Walk-In Shower, Window Treatments, Breakfast Area
- Flooring: Carpet, Ceramic Tile, Luxury Vinyl Plank
- Windows: Blinds
- Basement: None,Crawl Space
- Has fireplace: Yes
- Fireplace features: Gas, Gas Log, Option
Interior area
- Total structure area: 2,902
- Total interior livable area: 2,902 sqft
- Finished area above ground: 2,902
Property
Parking
- Total spaces: 4
- Parking features: Attached, Detached, Garage, Driveway, Garage Door Opener
- Attached garage spaces: 4
Accessibility
- Accessibility features: Low Threshold Shower
Features
- Levels: Two
- Stories: 2
- Patio & porch: Deck, Patio
- Exterior features: Deck, Fence, Pool, Patio
- Pool features: In Ground
- Fencing: Yard Fenced
Lot
- Size: 1.03 Acres
- Features: Corner Lot, Level, Outside City Limits, Subdivision, Trees
Details
- Parcel number: 1960001014000
Construction
Type & style
- Home type: SingleFamily
- Architectural style: Traditional
- Property subtype: Single Family Residence
Materials
- Stone, Vinyl Siding
- Foundation: Crawlspace
- Roof: Architectural,Shingle
Condition
- Year built: 2006
Utilities & green energy
- Sewer: Septic Tank
- Water: Public
- Utilities for property: Cable Available, Electricity Available, Propane, Septic Available, Water Available, Underground Utilities
Community & neighborhood
Security
- Security features: Smoke Detector(s)
Location
- Region: Williamston
- Subdivision: Christopher Ridge
HOA & financial
HOA
- Has HOA: No
- Services included: None
Other
Other facts
- Listing agreement: Exclusive Right To Sell
Price history
| Date | Event | Price |
|---|---|---|
| 9/26/2024 | Sold | $644,000-0.9%$222/sqft |
Source: | ||
| 8/20/2024 | Listed for sale | $650,000+13%$224/sqft |
Source: | ||
| 11/18/2022 | Sold | $575,000$198/sqft |
Source: | ||
| 10/11/2022 | Pending sale | $575,000$198/sqft |
Source: | ||
| 10/11/2022 | Contingent | $575,000$198/sqft |
Source: | ||
Public tax history
| Year | Property taxes | Tax assessment |
|---|---|---|
| 2024 | -- | $22,920 |
| 2023 | $7,576 +32.3% | $22,920 +10.5% |
| 2022 | $5,728 +9.9% | $20,750 +31.5% |
Find assessor info on the county website
Neighborhood: 29697
Nearby schools
GreatSchools rating
- 5/10Palmetto Elementary SchoolGrades: PK-5Distance: 5.3 mi
- 6/10Palmetto Middle SchoolGrades: 6-8Distance: 5 mi
- 7/10Palmetto High SchoolGrades: 9-12Distance: 5.1 mi
Schools provided by the listing agent
- Elementary: Palmetto Elem
- Middle: Palmetto Middle
- High: Palmetto High
Source: WUMLS. This data may not be complete. We recommend contacting the local school district to confirm school assignments for this home.
Get pre-qualified for a loan
At Zillow Home Loans, we can pre-qualify you in as little as 5 minutes with no impact to your credit score.An equal housing lender. NMLS #10287.
