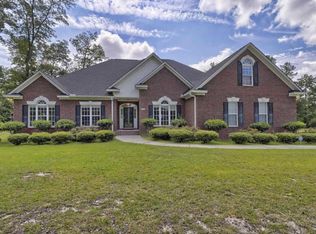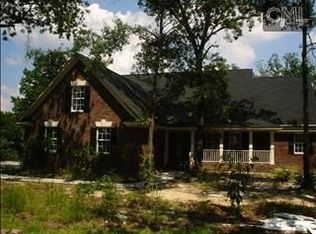This beautiful turn-key brick home is set in a rural location but close in and on a one-acre lot with no HOA. Convenient location that is one mile from I-77 and five miles from I-20. This home is perfect for entertaining with an open floor plan and an incredibly large private backyard that includes a large 28x16 deck. The first floor is full of gleaming hardwood floors. Beautiful white cabinetry with granite countertops in the kitchen. The master suite features tray ceilings and a large walk-in closet with double sinks. Upstairs you will find four bedrooms. The fourth bedroom could be an in-law or teen suite. The oversized garage provides a ton of storage space along with parking. There is an additional site-built storage shed in the backyard for additional storage needs. Don't miss your opportunity to live in a small community that is close in and has no restrictions.
This property is off market, which means it's not currently listed for sale or rent on Zillow. This may be different from what's available on other websites or public sources.

