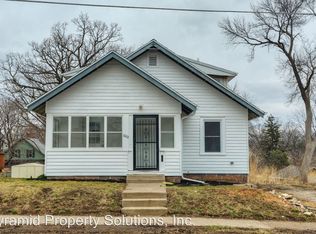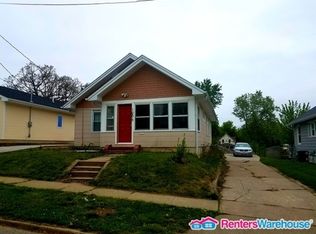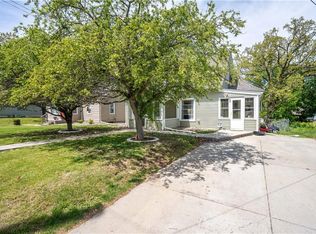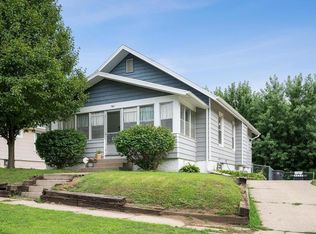Sold for $213,900 on 08/11/23
$213,900
1009 Pleasant View Dr, Des Moines, IA 50315
3beds
1,064sqft
Single Family Residence
Built in 2016
6,490.44 Square Feet Lot
$235,200 Zestimate®
$201/sqft
$2,001 Estimated rent
Home value
$235,200
$223,000 - $247,000
$2,001/mo
Zestimate® history
Loading...
Owner options
Explore your selling options
What's special
*PROPERTY BACK ON MARKET DUE TO FAILED BUYER FINANCING* Did you miss out on this home the first time around? Now is your chance! Delightful 3BR ranch in greater southside neighborhood off Park Ave! Neat and clean, this newer home built in 2016 is spacious and open with vaulted ceilings. White painted doors and trim throughout with neutral interior paint make this home stylish and on-trend! Kitchen has white shaker-style cabinets and stainless steel appliances. Primary bedroom has a full bath and walk-in closet. 2 additional bedrooms are located on the main floor plus another full bath! Lower level is unfinished and ready for your customization! Egress window for a potential 4th bedroom and is stubbed for another bath. Maintenance free vinyl siding, great backyard, and storage shed included. Close to downtown, parks and trails!
Zillow last checked: 8 hours ago
Listing updated: August 14, 2023 at 07:40am
Listed by:
Megan Hill Mitchum (515)224-4002,
Century 21 Signature
Bought with:
Heather Helland
RE/MAX Precision
Source: DMMLS,MLS#: 671698 Originating MLS: Des Moines Area Association of REALTORS
Originating MLS: Des Moines Area Association of REALTORS
Facts & features
Interior
Bedrooms & bathrooms
- Bedrooms: 3
- Bathrooms: 2
- Full bathrooms: 2
- Main level bedrooms: 3
Heating
- Forced Air, Gas, Natural Gas
Cooling
- Central Air
Appliances
- Included: Dryer, Dishwasher, Refrigerator, Stove, Washer
Features
- Dining Area, Cable TV
- Flooring: Carpet, Vinyl
- Basement: Egress Windows,Unfinished
Interior area
- Total structure area: 1,064
- Total interior livable area: 1,064 sqft
Property
Features
- Patio & porch: Deck
- Exterior features: Deck, Storage
Lot
- Size: 6,490 sqft
- Dimensions: 50 x 130
- Features: Rectangular Lot
Details
- Additional structures: Storage
- Parcel number: 01005440001000
- Zoning: N5RES
Construction
Type & style
- Home type: SingleFamily
- Architectural style: Ranch
- Property subtype: Single Family Residence
Materials
- Vinyl Siding
- Foundation: Poured
- Roof: Asphalt,Shingle
Condition
- Year built: 2016
Utilities & green energy
- Sewer: Public Sewer
- Water: Public
Community & neighborhood
Location
- Region: Des Moines
Other
Other facts
- Listing terms: Cash,Conventional,FHA,VA Loan
- Road surface type: Concrete
Price history
| Date | Event | Price |
|---|---|---|
| 8/11/2023 | Sold | $213,900-0.5%$201/sqft |
Source: | ||
| 7/24/2023 | Pending sale | $214,900$202/sqft |
Source: | ||
| 7/8/2023 | Price change | $214,900-2.3%$202/sqft |
Source: | ||
| 6/29/2023 | Listed for sale | $219,900$207/sqft |
Source: | ||
| 4/28/2023 | Pending sale | $219,900$207/sqft |
Source: | ||
Public tax history
| Year | Property taxes | Tax assessment |
|---|---|---|
| 2024 | $4,164 +17.4% | $211,700 |
| 2023 | $3,548 +28.2% | $211,700 +15.8% |
| 2022 | $2,768 +78.4% | $182,800 |
Find assessor info on the county website
Neighborhood: Gray's Lake
Nearby schools
GreatSchools rating
- 2/10Park Ave Elementary SchoolGrades: K-5Distance: 0.2 mi
- 3/10Brody Middle SchoolGrades: 6-8Distance: 1.3 mi
- 1/10Lincoln High SchoolGrades: 9-12Distance: 0.3 mi
Schools provided by the listing agent
- District: Des Moines Independent
Source: DMMLS. This data may not be complete. We recommend contacting the local school district to confirm school assignments for this home.

Get pre-qualified for a loan
At Zillow Home Loans, we can pre-qualify you in as little as 5 minutes with no impact to your credit score.An equal housing lender. NMLS #10287.



