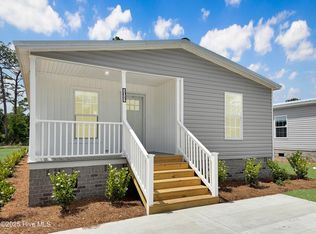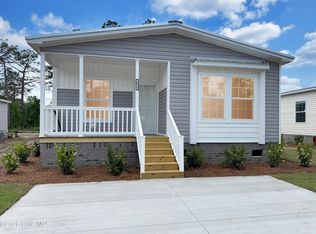Sold for $349,900
$349,900
1009 Pine Ridge Court, Castle Hayne, NC 28429
3beds
1,709sqft
Manufactured Home
Built in 2025
6,969.6 Square Feet Lot
$276,900 Zestimate®
$205/sqft
$-- Estimated rent
Home value
$276,900
Estimated sales range
Not available
Not available
Zestimate® history
Loading...
Owner options
Explore your selling options
What's special
Now open daily for viewing—this is our professionally decorated model home, showcasing the quality, comfort, and design you can expect! This BRAND NEW HOME features superior construction and thoughtful design, built right here in North Carolina in a climate-controlled facility for exceptional quality, durability, and energy efficiency. Enjoy peace of mind with a long-lasting metal roof, drywall interior walls, 9-foot ceilings, and sturdy 2x6 exterior framing for enhanced insulation.
The inviting open floor plan highlights a stylish kitchen complete with stainless steel appliances—including a side-by-side refrigerator—quality cabinetry, and an expansive laundry room. Relax on your charming covered rocking chair front porch or enjoy the generous outdoor yard space, ideal for leisure and entertaining.
Additional features include a classic brick crawlspace foundation, double concrete driveway, and neighborhood sidewalks for everyday convenience and charm. Located just about a mile from Cape Fear Community College, downtown Wilmington, shopping, dining, and the new Northchase Public Library, this home also benefits from no city taxes.
Backed by Champion's manufacturer warranty and a comprehensive 3-year 2-10 New Home Warranty, this model home delivers lasting value, excellent location, and everyday livability. Please stop by and experience it for yourself!
This beautiful, brand-new home was built in a controlled facility to HUD standards and professionally installed on-site. It will be permanently classified as a Single Family Home at closing—no previous owner, just ready for you to move in and enjoy!
Zillow last checked: 8 hours ago
Listing updated: September 05, 2025 at 06:02pm
Listed by:
Buddy Blake 910-262-7006,
Coldwell Banker Sea Coast Advantage
Bought with:
A Non Member, 207936
A Non Member
Source: Hive MLS,MLS#: 100506604 Originating MLS: Cape Fear Realtors MLS, Inc.
Originating MLS: Cape Fear Realtors MLS, Inc.
Facts & features
Interior
Bedrooms & bathrooms
- Bedrooms: 3
- Bathrooms: 2
- Full bathrooms: 2
Primary bedroom
- Level: Primary Living Area
Dining room
- Features: Combination
Heating
- Forced Air, Heat Pump, Electric
Cooling
- Central Air, Heat Pump
Appliances
- Included: Vented Exhaust Fan, Electric Oven, Built-In Microwave, Refrigerator, Dishwasher
- Laundry: Dryer Hookup, Washer Hookup, Laundry Room
Features
- Master Downstairs, Walk-in Closet(s), High Ceilings, Ceiling Fan(s), Walk-In Closet(s)
- Flooring: Carpet, Vinyl
- Basement: None
- Has fireplace: No
- Fireplace features: None
Interior area
- Total structure area: 1,709
- Total interior livable area: 1,709 sqft
Property
Parking
- Total spaces: 2
- Parking features: Concrete, Off Street
- Uncovered spaces: 2
Accessibility
- Accessibility features: None
Features
- Levels: One
- Stories: 1
- Patio & porch: Covered, Porch
- Pool features: None
- Fencing: None
- Waterfront features: None
Lot
- Size: 6,969 sqft
Details
- Parcel number: R01815001009000
- Zoning: R-10
- Special conditions: Standard
Construction
Type & style
- Home type: MobileManufactured
- Property subtype: Manufactured Home
Materials
- See Remarks, Vinyl Siding
- Foundation: Permanent, Crawl Space
- Roof: Metal
Condition
- New construction: Yes
- Year built: 2025
Utilities & green energy
- Sewer: Public Sewer
- Water: Public
- Utilities for property: Sewer Available, Water Available
Green energy
- Green verification: None
Community & neighborhood
Security
- Security features: Smoke Detector(s)
Location
- Region: Castle Hayne
- Subdivision: Pine Ridge
Other
Other facts
- Listing agreement: Exclusive Right To Sell
- Listing terms: Cash,Conventional,FHA,USDA Loan,VA Loan
- Road surface type: Paved
Price history
| Date | Event | Price |
|---|---|---|
| 12/10/2025 | Listing removed | $2,300$1/sqft |
Source: Hive MLS #100540764 Report a problem | ||
| 11/30/2025 | Price change | $2,300-2.1%$1/sqft |
Source: Hive MLS #100540764 Report a problem | ||
| 11/25/2025 | Price change | $2,350-2.1%$1/sqft |
Source: Hive MLS #100540764 Report a problem | ||
| 11/11/2025 | Listed for rent | $2,400$1/sqft |
Source: Hive MLS #100540764 Report a problem | ||
| 9/5/2025 | Sold | $349,900$205/sqft |
Source: | ||
Public tax history
| Year | Property taxes | Tax assessment |
|---|---|---|
| 2025 | $185 | $48,900 |
Find assessor info on the county website
Neighborhood: 28429
Nearby schools
GreatSchools rating
- 7/10Castle Hayne ElementaryGrades: PK-5Distance: 1.3 mi
- 9/10Holly Shelter Middle SchoolGrades: 6-8Distance: 1.3 mi
- 4/10Emsley A Laney HighGrades: 9-12Distance: 2.6 mi
Schools provided by the listing agent
- Elementary: Castle Hayne
- Middle: Holly Shelter
- High: Laney
Source: Hive MLS. This data may not be complete. We recommend contacting the local school district to confirm school assignments for this home.
Sell for more on Zillow
Get a Zillow Showcase℠ listing at no additional cost and you could sell for .
$276,900
2% more+$5,538
With Zillow Showcase(estimated)$282,438

