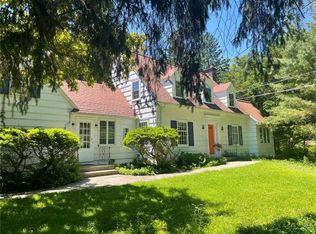This enchanting home with its curved arches and vaulted ceilings awaits you! .75 acre landscaped lot with a fenced in yard & 222' diameter enclosed garden w/your own private greenhouse.Several steps to 400+ acres of Ellison Park right across Penfield Rd!2019 tear off roof on 3 car garage w/ 2 new auto openers. 2010-Concrete driveway,stamped concrete patio, maintenance free deck. 2016 windows,exterior & interior paint,light fixtures,ceiling fans.Enclosed spacious side porch for 3 season use with newer windows and ceramic tile flooring. 2 full baths & 1st floor bedroom with walk out to the deck, hardwood floors.Master bedroom w/skylights has a lovely loft like view of the living room.Eat in kitchen w/breakfast bar, ceramic flooring. Tons of storage (Sq Footage reflects 9/19 appraisal)
This property is off market, which means it's not currently listed for sale or rent on Zillow. This may be different from what's available on other websites or public sources.
