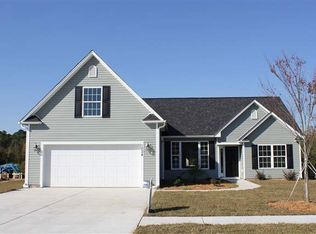Sold for $240,000 on 01/30/25
$240,000
1009 Pecan Grove Blvd., Conway, SC 29527
3beds
1,406sqft
Single Family Residence
Built in 2006
9,583.2 Square Feet Lot
$233,900 Zestimate®
$171/sqft
$1,914 Estimated rent
Home value
$233,900
$218,000 - $250,000
$1,914/mo
Zestimate® history
Loading...
Owner options
Explore your selling options
What's special
Discover peaceful country living in this charming 3-bedroom, 2-bathroom home in the sought-after Pecan Grove subdivision. Perfect as a starter home or for those seeking a serene lifestyle, this property offers an inviting split floor plan with a spacious 20x15 living room, cathedral ceilings, a fan, and beautiful white oak laminate flooring. The heart of this home is the bright kitchen, featuring stainless steel appliances, elegant cognac maple cabinets, and 18x18 ceramic tile floors. A sizable pantry and a 12x12 dining area provide ample room for family gatherings or intimate dinners. The master suite is a true retreat, with a 15x11 bedroom, a tray ceiling with fan, and a generous 8x6 walk-in closet. Enjoy unwinding in the master bath’s garden tub, with dual sinks, a linen closet, and 12x12 ceramic tile flooring adding to the spa-like feel. Outside, a vast fenced backyard awaits, complete with a 16x15 patio and a 10x8 storage shed—perfect for entertaining, gardening, or simply enjoying the country air. An extra driveway allows for convenient parking options, and a 2018 HVAC ensures energy efficiency and comfort. This gem of a home offers the best of country living with easy access to all that Conway has to offer. Schedule your showing today to see this cozy haven for yourself!
Zillow last checked: 8 hours ago
Listing updated: January 31, 2025 at 07:36am
Listed by:
Mike Fiebernitz & Associates Cell:843-919-2025,
RE/MAX Southern Shores,
Mike Fiebernitz 843-907-0355,
RE/MAX Southern Shores
Bought with:
Meghan Dacar-Fuqua, 137641
Epique Inc.
Source: CCAR,MLS#: 2426153 Originating MLS: Coastal Carolinas Association of Realtors
Originating MLS: Coastal Carolinas Association of Realtors
Facts & features
Interior
Bedrooms & bathrooms
- Bedrooms: 3
- Bathrooms: 2
- Full bathrooms: 2
Primary bedroom
- Level: First
Primary bedroom
- Dimensions: 15'3x11'5
Bedroom 1
- Level: First
Bedroom 1
- Dimensions: 10'9x10'2
Bedroom 2
- Level: First
Bedroom 2
- Dimensions: 10'3x9'10
Primary bathroom
- Features: Dual Sinks, Garden Tub/Roman Tub, Tub Shower
Dining room
- Features: Kitchen/Dining Combo
Dining room
- Dimensions: 12'9x11'8
Kitchen
- Features: Breakfast Bar, Ceiling Fan(s), Pantry, Stainless Steel Appliances
Kitchen
- Dimensions: 14'2x11'8
Living room
- Features: Ceiling Fan(s), Vaulted Ceiling(s)
Living room
- Dimensions: 20'2x14'7
Other
- Features: Bedroom on Main Level, Entrance Foyer
Heating
- Central, Electric
Cooling
- Central Air
Appliances
- Included: Dishwasher, Disposal, Microwave, Range, Refrigerator
- Laundry: Washer Hookup
Features
- Split Bedrooms, Window Treatments, Breakfast Bar, Bedroom on Main Level, Entrance Foyer, Stainless Steel Appliances
- Flooring: Carpet, Laminate, Tile
- Doors: Storm Door(s)
Interior area
- Total structure area: 2,071
- Total interior livable area: 1,406 sqft
Property
Parking
- Total spaces: 5
- Parking features: Attached, Garage, Two Car Garage
- Attached garage spaces: 2
Features
- Levels: One
- Stories: 1
- Patio & porch: Patio
- Exterior features: Fence, Patio, Storage
Lot
- Size: 9,583 sqft
- Features: Outside City Limits, Rectangular, Rectangular Lot
Details
- Additional parcels included: ,
- Parcel number: 36815040012
- Zoning: RI
- Special conditions: None
Construction
Type & style
- Home type: SingleFamily
- Architectural style: Patio Home
- Property subtype: Single Family Residence
Materials
- Vinyl Siding
- Foundation: Slab
Condition
- Resale
- Year built: 2006
Community & neighborhood
Security
- Security features: Smoke Detector(s)
Community
- Community features: Golf Carts OK, Long Term Rental Allowed
Location
- Region: Conway
- Subdivision: Pecan Grove
HOA & financial
HOA
- Has HOA: Yes
- HOA fee: $20 monthly
- Amenities included: Owner Allowed Golf Cart, Owner Allowed Motorcycle, Pet Restrictions, Tenant Allowed Golf Cart, Tenant Allowed Motorcycle
- Services included: Association Management, Common Areas
Other
Other facts
- Listing terms: Cash,Conventional,FHA,VA Loan
Price history
| Date | Event | Price |
|---|---|---|
| 1/30/2025 | Sold | $240,000-4%$171/sqft |
Source: | ||
| 12/24/2024 | Contingent | $249,900$178/sqft |
Source: | ||
| 9/20/2024 | Price change | $249,900-2%$178/sqft |
Source: | ||
| 8/28/2024 | Price change | $254,900-1.6%$181/sqft |
Source: | ||
| 7/21/2024 | Price change | $259,000-3.7%$184/sqft |
Source: | ||
Public tax history
Tax history is unavailable.
Neighborhood: 29527
Nearby schools
GreatSchools rating
- 8/10South Conway Elementary SchoolGrades: PK-5Distance: 0.8 mi
- 4/10Whittemore Park Middle SchoolGrades: 6-8Distance: 1.8 mi
- 5/10Conway High SchoolGrades: 9-12Distance: 2.9 mi
Schools provided by the listing agent
- Elementary: South Conway Elementary School
- Middle: Whittemore Park Middle School
- High: Conway High School
Source: CCAR. This data may not be complete. We recommend contacting the local school district to confirm school assignments for this home.

Get pre-qualified for a loan
At Zillow Home Loans, we can pre-qualify you in as little as 5 minutes with no impact to your credit score.An equal housing lender. NMLS #10287.
Sell for more on Zillow
Get a free Zillow Showcase℠ listing and you could sell for .
$233,900
2% more+ $4,678
With Zillow Showcase(estimated)
$238,578