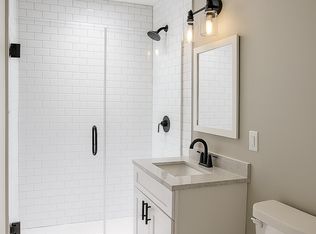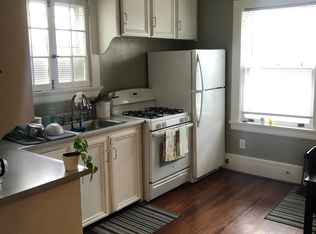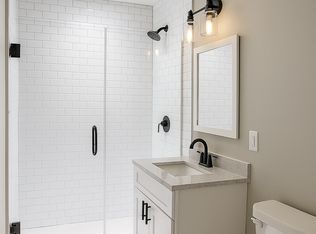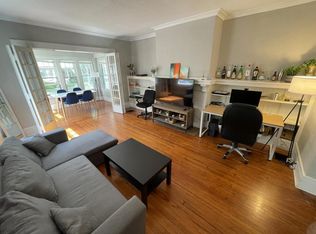Park Ave Gem loaded with original charm & character! Perfectly situated in the "ABC Streets". This home features a large front porch,and a rear porch facing the very large & private fenced backyard. Other features include boxed bay windows, leaded glass, 1st floor laundry, and Central A/C. Lots of Ornate plaster work can be found throughout. Off St Parking with carport. This house is currently rented for 1,850.00. Tenant will need 3 months notice as per new NYS laws. 5 bedrooms, 1.5 baths. A group showing is scheduled (see private remarks for showing times). Phase II COVID-19 Disclosure will be required by all those attending. Social distancing will be enforced.
This property is off market, which means it's not currently listed for sale or rent on Zillow. This may be different from what's available on other websites or public sources.



