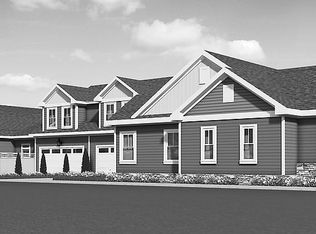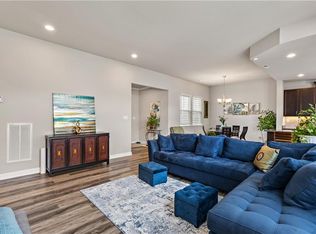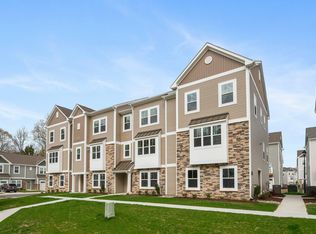Sold
$474,000
1009 Paragon Way #C, Suffolk, VA 23435
4beds
2,403sqft
Condominium
Built in 2021
-- sqft lot
$471,500 Zestimate®
$197/sqft
$-- Estimated rent
Home value
$471,500
$443,000 - $500,000
Not available
Zestimate® history
Loading...
Owner options
Explore your selling options
What's special
Resort-Style Living in This Stunning Suffolk Condo! Step into luxury with this like-new condo offering high ceilings, modern finishes, and resort-style amenities**. The open floor plan features LVP flooring, a mood-lit electric fireplace, and a chef’s kitchen with an oversized island, granite countertops, stainless-steel appliances, 42” custom cabinets, wine cooler, and beverage cooler. The primary suite boasts a huge walk-in closet and a spa-like ensuite with a tiled shower, bench, and dual vanity. Bedrooms 2 & 3 share a hall bath, while the 4th bedroom above the garage has its own bath and walk-in closet. Enjoy outdoor living on the private patio with TV, accessible from the kitchen and primary suite. 2-car garage + driveway space. Community perks include a fitness center overlooking the pool, BBQ areas, firepits, and more! Schedule your tour today!
Zillow last checked: 8 hours ago
Listing updated: June 26, 2025 at 05:33am
Listed by:
Christian Phillips,
Inlet Realty 757-276-3330
Bought with:
Tyrone Hardy
The Real Estate Group
Source: REIN Inc.,MLS#: 10578911
Facts & features
Interior
Bedrooms & bathrooms
- Bedrooms: 4
- Bathrooms: 3
- Full bathrooms: 3
Primary bedroom
- Level: First
Heating
- Forced Air, Natural Gas
Cooling
- Central Air, Heat Pump
Appliances
- Included: Dishwasher, Disposal, Microwave, Gas Range, Refrigerator, Gas Water Heater
- Laundry: Dryer Hookup, Washer Hookup
Features
- Cathedral Ceiling(s), Primary Sink-Double, Walk-In Closet(s), Ceiling Fan(s), Pantry
- Flooring: Carpet, Ceramic Tile, Laminate/LVP, Vinyl
- Has basement: No
- Attic: Pull Down Stairs,Walk-In
- Number of fireplaces: 1
- Fireplace features: Electric
Interior area
- Total interior livable area: 2,403 sqft
Property
Parking
- Total spaces: 2
- Parking features: Garage Att 2 Car, Driveway, Garage Door Opener
- Attached garage spaces: 2
- Has uncovered spaces: Yes
Features
- Levels: Two
- Stories: 2
- Patio & porch: Patio, Porch
- Pool features: None
- Fencing: Privacy,Fenced
- Waterfront features: Not Waterfront
Lot
- Size: 1 Acres
- Features: Corner
Construction
Type & style
- Home type: Condo
- Architectural style: Craftsman
- Property subtype: Condominium
- Attached to another structure: Yes
Materials
- Stone, Vinyl Siding
- Foundation: Slab
- Roof: Asphalt Shingle
Condition
- New construction: No
- Year built: 2021
Utilities & green energy
- Sewer: City/County
- Utilities for property: Water Not Available, Cable Hookup
Community & neighborhood
Location
- Region: Suffolk
- Subdivision: Bennetts Creek Quarter
HOA & financial
HOA
- Has HOA: Yes
- HOA fee: $45 monthly
- Amenities included: Clubhouse, Fitness Center
- Second HOA fee: $205 monthly
Price history
Price history is unavailable.
Public tax history
Tax history is unavailable.
Neighborhood: 23435
Nearby schools
GreatSchools rating
- 7/10Creekside Elementary SchoolGrades: PK-5Distance: 0.5 mi
- 8/10John Yeates Middle SchoolGrades: 6-8Distance: 2.4 mi
- 5/10Nansemond River High SchoolGrades: 9-12Distance: 4.8 mi
Schools provided by the listing agent
- Elementary: Creekside Elementary
- Middle: John Yeates Middle
- High: Nansemond River
Source: REIN Inc.. This data may not be complete. We recommend contacting the local school district to confirm school assignments for this home.

Get pre-qualified for a loan
At Zillow Home Loans, we can pre-qualify you in as little as 5 minutes with no impact to your credit score.An equal housing lender. NMLS #10287.
Sell for more on Zillow
Get a free Zillow Showcase℠ listing and you could sell for .
$471,500
2% more+ $9,430
With Zillow Showcase(estimated)
$480,930

