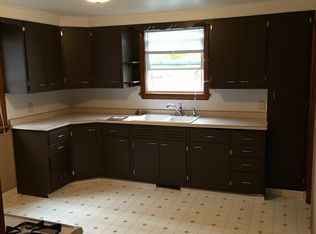Sold
$235,000
1009 Otter Ave, Oshkosh, WI 54901
5beds
1,938sqft
Single Family Residence
Built in 1920
9,583.2 Square Feet Lot
$246,500 Zestimate®
$121/sqft
$2,113 Estimated rent
Home value
$246,500
$217,000 - $281,000
$2,113/mo
Zestimate® history
Loading...
Owner options
Explore your selling options
What's special
Come see this newly remodeled 5 bedroom house in the desirable Steven’s Park neighborhood. Property features hardwood floors, new flooring throughout, 1st floor laundry, new siding, windows, kitchen, bath, and more! Large wrap around 3 seasons porch overlooking the backyard makes for a great hang out spot. UL Bedrooms electric heat. Schedule your showing today! **Seller is a licensed realtor in the state of WI.
Zillow last checked: 8 hours ago
Listing updated: May 30, 2025 at 03:21am
Listed by:
Jessica Janssen OFF-D:920-819-2158,
Design Realty
Bought with:
Patti Crump
Better Homes and Gardens Real Estate Special Properties
Source: RANW,MLS#: 50306317
Facts & features
Interior
Bedrooms & bathrooms
- Bedrooms: 5
- Bathrooms: 2
- Full bathrooms: 1
- 1/2 bathrooms: 1
Bedroom 1
- Level: Main
- Dimensions: 11x10
Bedroom 2
- Level: Upper
- Dimensions: 15x12
Bedroom 3
- Level: Upper
- Dimensions: 12x10
Bedroom 4
- Level: Upper
- Dimensions: 8x13
Bedroom 5
- Level: Upper
- Dimensions: 8x13
Formal dining room
- Level: Main
- Dimensions: 16x12
Kitchen
- Level: Main
- Dimensions: 16x11
Living room
- Level: Main
- Dimensions: 15x14
Other
- Description: Laundry
- Level: Main
- Dimensions: 6x10
Other
- Description: 3 Season Rm
- Level: Main
- Dimensions: 12x6
Other
- Description: 3 Season Rm
- Level: Main
- Dimensions: 12x6
Heating
- Other, Radiant
Cooling
- Other
Appliances
- Included: Dishwasher, Microwave, Range, Refrigerator
Features
- At Least 1 Bathtub, Split Bedroom, Formal Dining
- Flooring: Wood/Simulated Wood Fl
- Basement: Partial
- Has fireplace: No
- Fireplace features: None
Interior area
- Total interior livable area: 1,938 sqft
- Finished area above ground: 1,938
- Finished area below ground: 0
Property
Parking
- Total spaces: 2
- Parking features: Detached
- Garage spaces: 2
Accessibility
- Accessibility features: 1st Floor Bedroom, 1st Floor Full Bath, Laundry 1st Floor, Level Drive, Level Lot, Low Pile Or No Carpeting
Features
- Patio & porch: Patio
Lot
- Size: 9,583 sqft
- Features: Sidewalk
Details
- Parcel number: 0802390000
- Zoning: Residential
- Special conditions: Arms Length
Construction
Type & style
- Home type: SingleFamily
- Architectural style: Farmhouse
- Property subtype: Single Family Residence
Materials
- Vinyl Siding
- Foundation: Stone
Condition
- New construction: No
- Year built: 1920
Utilities & green energy
- Sewer: Public Sewer
- Water: Public
Community & neighborhood
Location
- Region: Oshkosh
Price history
| Date | Event | Price |
|---|---|---|
| 5/29/2025 | Pending sale | $229,900-2.2%$119/sqft |
Source: RANW #50306317 | ||
| 5/20/2025 | Sold | $235,000+2.2%$121/sqft |
Source: RANW #50306317 | ||
| 4/16/2025 | Contingent | $229,900$119/sqft |
Source: | ||
| 4/11/2025 | Listed for sale | $229,900+142%$119/sqft |
Source: | ||
| 8/6/2024 | Sold | $95,000+304.3%$49/sqft |
Source: Public Record | ||
Public tax history
| Year | Property taxes | Tax assessment |
|---|---|---|
| 2024 | $2,745 -28.2% | $159,300 +105.8% |
| 2023 | $3,825 +49.7% | $77,400 +6.9% |
| 2022 | $2,555 | $72,400 +2.3% |
Find assessor info on the county website
Neighborhood: Stevens Park
Nearby schools
GreatSchools rating
- 3/10Washington Elementary SchoolGrades: K-5Distance: 0.2 mi
- 2/10Webster Stanley Middle SchoolGrades: 6-8Distance: 1 mi
- 6/10North High SchoolGrades: 9-12Distance: 2.6 mi

Get pre-qualified for a loan
At Zillow Home Loans, we can pre-qualify you in as little as 5 minutes with no impact to your credit score.An equal housing lender. NMLS #10287.
