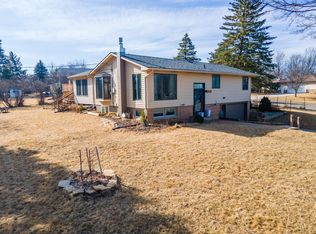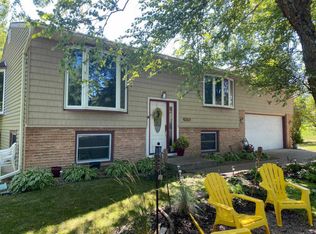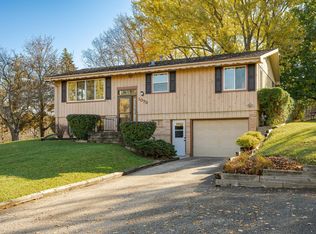Closed
$425,150
1009 Orchard Ct SW, Rochester, MN 55902
4beds
2,252sqft
Single Family Residence
Built in 1961
0.84 Acres Lot
$433,100 Zestimate®
$189/sqft
$2,183 Estimated rent
Home value
$433,100
$398,000 - $472,000
$2,183/mo
Zestimate® history
Loading...
Owner options
Explore your selling options
What's special
This mid-century modern gem, nestled in the hills of SW Rochester, offers the perfect retreat less than 15 minutes to the Mayo Clinic and downtown. This 4-bedroom, 2-bath home sits on a .83 acre lot and offers a nice blend of timeless design and comfort, where large windows flood the space with natural light and bring nature in, creating an open, airy atmosphere. In the winter months you’ll be treated to breathtaking views of the city skyline, while the lush, private surroundings offer seclusion and tranquility during the warmer seasons. The outdoor space is an entertainer’s dream, providing an oversized aluminum tongue and groove deck, and beautiful paver patio, an ideal setting to unwind and enjoy a peaceful evening with nature and wildlife. Updates include: remodeled lower level, newer windows, new carpet, Roof 2018, remodel bathrooms and many more. Come check out and experience this gem for yourself, you will be delighted!
Zillow last checked: 8 hours ago
Listing updated: September 22, 2025 at 10:46am
Listed by:
Kathy J. Johnson 507-271-4143,
Edina Realty, Inc.
Bought with:
David Edwards
Dwell Realty Group LLC
Source: NorthstarMLS as distributed by MLS GRID,MLS#: 6672719
Facts & features
Interior
Bedrooms & bathrooms
- Bedrooms: 4
- Bathrooms: 2
- Full bathrooms: 1
- 3/4 bathrooms: 1
Bedroom 1
- Level: Main
- Area: 110 Square Feet
- Dimensions: 11x10
Bedroom 2
- Level: Main
- Area: 110 Square Feet
- Dimensions: 11x10
Bedroom 3
- Level: Main
- Area: 121 Square Feet
- Dimensions: 11x11
Bedroom 4
- Level: Lower
- Area: 100 Square Feet
- Dimensions: 10x10
Bathroom
- Level: Main
- Area: 56 Square Feet
- Dimensions: 8x7
Bathroom
- Level: Lower
- Area: 45 Square Feet
- Dimensions: 9x5
Dining room
- Level: Main
- Area: 121 Square Feet
- Dimensions: 11x11
Family room
- Level: Lower
- Area: 451 Square Feet
- Dimensions: 41x11
Flex room
- Level: Lower
- Area: 110 Square Feet
- Dimensions: 11x10
Kitchen
- Level: Main
- Area: 110 Square Feet
- Dimensions: 11x10
Laundry
- Level: Lower
- Area: 110 Square Feet
- Dimensions: 11x10
Living room
- Level: Main
- Area: 221 Square Feet
- Dimensions: 17x13
Heating
- Forced Air
Cooling
- Central Air
Appliances
- Included: Dishwasher, Disposal, Dryer, ENERGY STAR Qualified Appliances, Humidifier, Gas Water Heater, Microwave, Range, Refrigerator, Stainless Steel Appliance(s), Washer, Water Softener Owned
Features
- Basement: Daylight,Egress Window(s),Finished,Full,Concrete,Storage Space,Walk-Out Access
- Number of fireplaces: 1
- Fireplace features: Electric, Family Room
Interior area
- Total structure area: 2,252
- Total interior livable area: 2,252 sqft
- Finished area above ground: 1,144
- Finished area below ground: 968
Property
Parking
- Total spaces: 2
- Parking features: Attached, Concrete, Floor Drain, Garage Door Opener
- Attached garage spaces: 2
- Has uncovered spaces: Yes
Accessibility
- Accessibility features: None
Features
- Levels: One
- Stories: 1
- Patio & porch: Composite Decking, Deck, Front Porch, Patio, Porch, Rear Porch
- Pool features: None
- Fencing: None
Lot
- Size: 0.84 Acres
- Features: Many Trees
Details
- Additional structures: Storage Shed
- Foundation area: 1108
- Parcel number: 641422062878
- Zoning description: Residential-Single Family
Construction
Type & style
- Home type: SingleFamily
- Property subtype: Single Family Residence
Materials
- Cedar
- Roof: Age 8 Years or Less
Condition
- Age of Property: 64
- New construction: No
- Year built: 1961
Utilities & green energy
- Electric: 150 Amp Service
- Gas: Natural Gas
- Sewer: City Sewer/Connected
- Water: City Water/Connected
Community & neighborhood
Location
- Region: Rochester
- Subdivision: Forest Hills 2nd
HOA & financial
HOA
- Has HOA: No
Price history
| Date | Event | Price |
|---|---|---|
| 9/22/2025 | Sold | $425,150+3.7%$189/sqft |
Source: | ||
| 4/7/2025 | Pending sale | $409,900$182/sqft |
Source: | ||
| 4/4/2025 | Listed for sale | $409,900+112.5%$182/sqft |
Source: | ||
| 10/12/2007 | Sold | $192,900$86/sqft |
Source: | ||
Public tax history
| Year | Property taxes | Tax assessment |
|---|---|---|
| 2024 | $3,598 | $284,500 -0.4% |
| 2023 | -- | $285,700 +9.7% |
| 2022 | $3,012 +3.4% | $260,500 +19% |
Find assessor info on the county website
Neighborhood: Apple Hill
Nearby schools
GreatSchools rating
- 3/10Franklin Elementary SchoolGrades: PK-5Distance: 1.4 mi
- 9/10Mayo Senior High SchoolGrades: 8-12Distance: 1.7 mi
- 4/10Willow Creek Middle SchoolGrades: 6-8Distance: 1.7 mi
Schools provided by the listing agent
- Elementary: Ben Franklin
- Middle: Willow Creek
- High: Mayo
Source: NorthstarMLS as distributed by MLS GRID. This data may not be complete. We recommend contacting the local school district to confirm school assignments for this home.
Get a cash offer in 3 minutes
Find out how much your home could sell for in as little as 3 minutes with a no-obligation cash offer.
Estimated market value$433,100
Get a cash offer in 3 minutes
Find out how much your home could sell for in as little as 3 minutes with a no-obligation cash offer.
Estimated market value
$433,100


