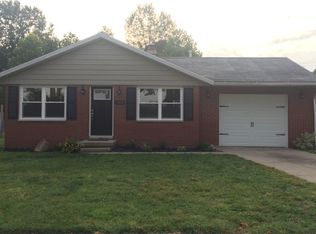Closed
$165,000
1009 Nutmeg Rd, Plymouth, IN 46563
3beds
1,071sqft
Single Family Residence
Built in 1970
6,098.4 Square Feet Lot
$169,600 Zestimate®
$--/sqft
$1,418 Estimated rent
Home value
$169,600
Estimated sales range
Not available
$1,418/mo
Zestimate® history
Loading...
Owner options
Explore your selling options
What's special
CUTE, CUTE, CUTE 3 BEDROOM, 1 BATH, MOVE IN READY HOME IN A GREAT LOCATION! Updated bathroom within the past year, new countertops in kitchen and the living room has been freshly painted. Two separate living spaces with the Eat-In Kitchen open to a second Living Room area make this home feel more spacious. Main Floor laundry. The backyard is fully fenced in with a nice deck and a shed for extra storage. A one car attached garage is a great feature as well. Located close to town and close to Menominee Elementary on Nutmeg Rd. This one won't last long! Call to schedule your appointment today!
Zillow last checked: 8 hours ago
Listing updated: September 15, 2024 at 06:03pm
Listed by:
Karen Benner-Painter off:574-842-4663,
Listing Leaders, NCI-Plymouth
Bought with:
Linda Jacobson
RE/MAX OAK CREST -PLYMOUTH
Source: IRMLS,MLS#: 202429540
Facts & features
Interior
Bedrooms & bathrooms
- Bedrooms: 3
- Bathrooms: 1
- Full bathrooms: 1
- Main level bedrooms: 3
Bedroom 1
- Level: Main
Bedroom 2
- Level: Main
Family room
- Level: Main
- Area: 143
- Dimensions: 13 x 11
Kitchen
- Level: Main
- Area: 165
- Dimensions: 15 x 11
Living room
- Level: Main
- Area: 192
- Dimensions: 16 x 12
Heating
- Natural Gas, Conventional, Forced Air
Cooling
- Central Air
Appliances
- Included: Refrigerator, Exhaust Fan, Electric Range, Gas Water Heater
- Laundry: Dryer Hook Up Gas/Elec, Main Level, Washer Hookup
Features
- Ceiling Fan(s), Eat-in Kitchen, Tub/Shower Combination
- Flooring: Carpet, Laminate, Ceramic Tile
- Basement: Crawl Space,Block
- Has fireplace: No
- Fireplace features: None
Interior area
- Total structure area: 1,071
- Total interior livable area: 1,071 sqft
- Finished area above ground: 1,071
- Finished area below ground: 0
Property
Parking
- Total spaces: 1
- Parking features: Attached, Garage Door Opener, Concrete, Stone
- Attached garage spaces: 1
- Has uncovered spaces: Yes
Features
- Levels: One
- Stories: 1
- Patio & porch: Deck
- Fencing: Full,Chain Link,Pet Fence
Lot
- Size: 6,098 sqft
- Dimensions: 60 x 108
- Features: Level, City/Town/Suburb, Landscaped
Details
- Additional structures: Shed
- Parcel number: 503208201018.000019
- Zoning: R2
Construction
Type & style
- Home type: SingleFamily
- Architectural style: Ranch
- Property subtype: Single Family Residence
Materials
- Aluminum Siding
- Roof: Shingle
Condition
- New construction: No
- Year built: 1970
Utilities & green energy
- Electric: NIPSCO
- Gas: NIPSCO
- Sewer: City
- Water: City
- Utilities for property: Cable Available
Community & neighborhood
Location
- Region: Plymouth
- Subdivision: None
Other
Other facts
- Listing terms: Cash,Conventional,FHA,USDA Loan,VA Loan
Price history
| Date | Event | Price |
|---|---|---|
| 9/13/2024 | Sold | $165,000 |
Source: | ||
| 8/6/2024 | Listed for sale | $165,000+66.7% |
Source: | ||
| 8/23/2019 | Sold | $99,000-5.7% |
Source: | ||
| 7/12/2019 | Listed for sale | $105,000+16.7%$98/sqft |
Source: Listing Leaders, NCI-Plymouth #201929657 Report a problem | ||
| 11/2/2005 | Sold | $90,000+45.2% |
Source: | ||
Public tax history
| Year | Property taxes | Tax assessment |
|---|---|---|
| 2024 | $2,190 +1.3% | $120,500 +10% |
| 2023 | $2,162 +22.8% | $109,500 |
| 2022 | $1,760 +113.2% | $109,500 +22.9% |
Find assessor info on the county website
Neighborhood: 46563
Nearby schools
GreatSchools rating
- 6/10Menominee Elementary SchoolGrades: K-4Distance: 0.3 mi
- 5/10Lincoln Junior High SchoolGrades: 7-8Distance: 1.3 mi
- 6/10Plymouth High SchoolGrades: 9-12Distance: 1.5 mi
Schools provided by the listing agent
- Elementary: Menominee
- Middle: Lincoln
- High: Plymouth
- District: Plymouth Community School Corp.
Source: IRMLS. This data may not be complete. We recommend contacting the local school district to confirm school assignments for this home.
Get pre-qualified for a loan
At Zillow Home Loans, we can pre-qualify you in as little as 5 minutes with no impact to your credit score.An equal housing lender. NMLS #10287.
