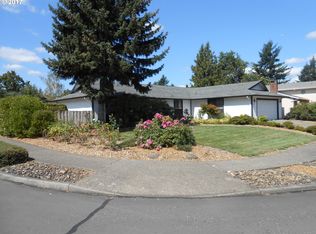Beautifully updated,tri-level,open floor plan w/vaulted ceilings! Laminated hardwood floors in kitchen w/updated stainless appliances. Porcelain woodstove in family room with vaults. Three level wood deck w/10'x12'Sunsetter electric shade, pond & 8'x8' shed.One owner.
This property is off market, which means it's not currently listed for sale or rent on Zillow. This may be different from what's available on other websites or public sources.
