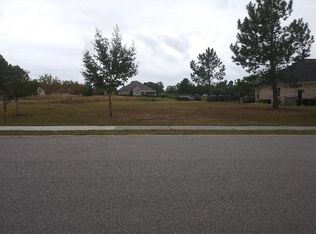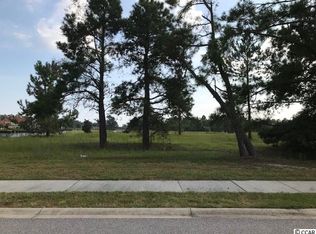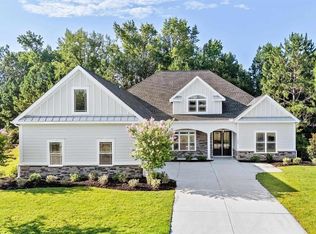This single level custom built all brick 3 bedroom 2 bath home with large side entry side load garage is located in the prestigious luxury lake/golf course community of Wild Wing Plantation. This lake front lot offers serene views of the 180 acre lake Enjoy the many South Carolina lake birds, including blue heron, egrets, hawks and even eagles from the rear of the home and from the screened in covered back porch and the 4 season sun room. This beautiful custom-built home is loaded with luxury upgrades throughout that distinguish this home form the tract builders. The foyer opens up to a private office/study and into a large great room that leads to a 4 season sun room which overlooks the 180 acre lake and the large fenced in backyard. The kitchen, family room, office, and all wet areas feature luxury porcelain ceramic wood plank tiles. The family room has a coffered ceiling and a gas fireplace that is surrounded by built-in cabinetry. The family room is open to the chef's kitchen that has stainless steel appliances, a large island, granite countertops, large oversized walk-in pantry, kitchen nook and custom kitchen cabinetry that features soft close dovetail drawers, and doors. The master bedroom suite has an oversized spacious walk-in closet, double tray ceiling, his/her sinks, vanity, a separate tiled tub shower which creates a special ensuite. The kitchen, family room, office, and all wet areas feature luxury porcelain ceramic wood plank tiles. The family room has a coffered ceiling and a gas fireplace that is surrounded by built-in cabinetry. The home has been professionally landscaped with multiple palms, ornamental trees, bushes, oversized paved cement driveway with turnaround, screened in porch with custom tile and ceiling fan, multiple Curbscaped flower beds surround the home, irrigation system, gutters and much more. Wild Wing Plantation has over 180 acres of lakes for you to explore and enjoy. The community features custom built brick and stucco style luxury homes. HOA is $115 per month included large clubhouse, multiple outdoor pools, hot tub, 80' waterslide, tennis/pickle ball courts, basketball court, playground area, huge day dock, private boat ramp and owners private boat/RV storage. Wild Wing Plantation offers convenient easy access to Coastal Carolina University, shopping, the beaches and all that Myrtle Beach and Conway has to offer. Be sure to ask your Realtor to inform you about the information on the included golf membership. All information should be verified and approved by buyer. Square footage is approximate and not guaranteed. Buyer is responsible for verification. The property tax is $1700 per year. Pls. Contact me for showing.
This property is off market, which means it's not currently listed for sale or rent on Zillow. This may be different from what's available on other websites or public sources.


