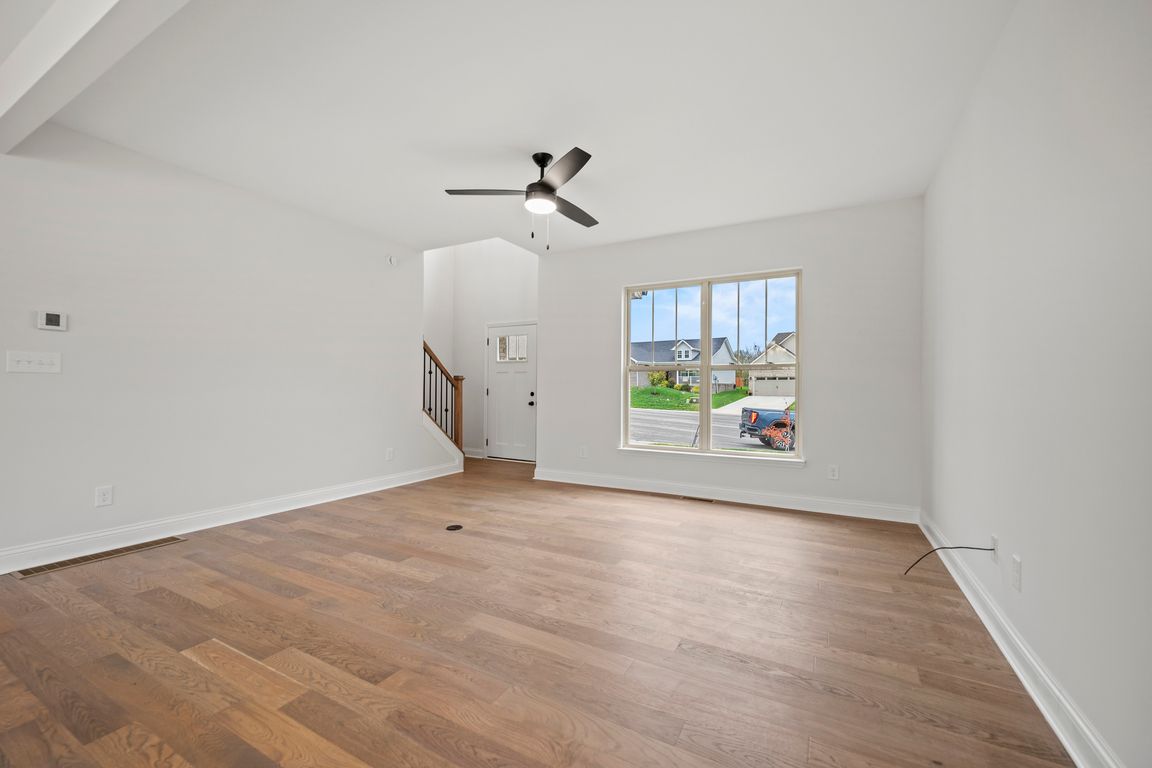Open: Sun 1pm-3pm

For salePrice cut: $5.1K (10/27)
$429,900
5beds
2,867sqft
1009 Mission Dr, Richmond, KY 40475
5beds
2,867sqft
Single family residence
Built in 2025
8,712 sqft
2 Garage spaces
$150 price/sqft
$250 annually HOA fee
What's special
LOT 168 - Alexander II: The main level features 9' ceilings, rich hardwood floors in the living, dining, and kitchen areas, and a well-appointed kitchen with stainless appliances, walk-in pantry, and breakfast bar. A functional mudroom/drop zone off the garage, a tile-floored laundry room, and a convenient half bath round out ...
- 192 days |
- 691 |
- 28 |
Source: Imagine MLS,MLS#: 25008886
Travel times
Living Room
Kitchen
Primary Bedroom
Zillow last checked: 8 hours ago
Listing updated: 15 hours ago
Listed by:
Amanda S Marcum 859-353-2853,
Berkshire Hathaway HomeServices Foster Realtors
Source: Imagine MLS,MLS#: 25008886
Facts & features
Interior
Bedrooms & bathrooms
- Bedrooms: 5
- Bathrooms: 4
- Full bathrooms: 3
- 1/2 bathrooms: 1
Primary bedroom
- Description: Carpet
- Level: Second
Bedroom 1
- Description: Carpet
- Level: Second
Bedroom 2
- Description: Carpet
- Level: Second
Bedroom 3
- Description: Carpet
- Level: Second
Bedroom 4
- Description: Carpet
- Level: Lower
Bathroom 1
- Description: Full Bath, Tile
- Level: Second
Bathroom 2
- Description: Full Bath, Tile
- Level: Lower
Bathroom 3
- Description: Full Bath, Tile
- Level: Second
Bathroom 4
- Description: Half Bath, Tile
- Level: First
Dining room
- Description: Hardwood
- Level: First
Dining room
- Description: Hardwood
- Level: First
Foyer
- Description: Hardwood
- Level: First
Foyer
- Description: Hardwood
- Level: First
Kitchen
- Description: Hardwood
- Level: First
Living room
- Description: Hardwood
- Level: First
Living room
- Description: Hardwood
- Level: First
Utility room
- Description: Tile
- Level: First
Heating
- Heat Pump
Cooling
- Heat Pump
Appliances
- Included: Dishwasher, Microwave, Refrigerator, Range
- Laundry: Electric Dryer Hookup, Main Level, Washer Hookup
Features
- Breakfast Bar, Entrance Foyer, Walk-In Closet(s), Ceiling Fan(s)
- Flooring: Carpet, Hardwood, Tile
- Windows: Insulated Windows, Screens
- Basement: Bath/Stubbed,Finished,Full,Walk-Out Access
Interior area
- Total structure area: 2,867
- Total interior livable area: 2,867 sqft
- Finished area above ground: 1,972
- Finished area below ground: 895
Property
Parking
- Total spaces: 2
- Parking features: Attached Garage, Driveway, Garage Door Opener, Off Street, Garage Faces Front
- Garage spaces: 2
- Has uncovered spaces: Yes
Features
- Levels: Two
- Patio & porch: Deck, Patio, Porch
- Fencing: None
- Has view: Yes
- View description: Trees/Woods, Neighborhood
Lot
- Size: 8,712 Square Feet
Details
- Parcel number: 0068002H0168
Construction
Type & style
- Home type: SingleFamily
- Architectural style: Craftsman
- Property subtype: Single Family Residence
Materials
- Brick Veneer, Stone, Vinyl Siding
- Foundation: Concrete Perimeter
- Roof: Dimensional Style
Condition
- New Construction
- Year built: 2025
Details
- Builder model: Alexander
Utilities & green energy
- Sewer: Public Sewer
- Water: Public
- Utilities for property: Electricity Connected, Sewer Connected, Water Connected
Community & HOA
Community
- Subdivision: Magnolia Pointe
HOA
- Amenities included: Recreation Facilities
- Services included: Maintenance Grounds
- HOA fee: $250 annually
Location
- Region: Richmond
Financial & listing details
- Price per square foot: $150/sqft
- Date on market: 11/8/2025