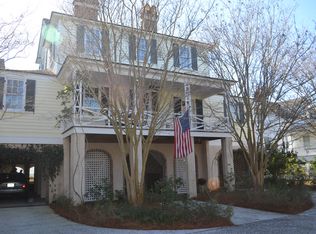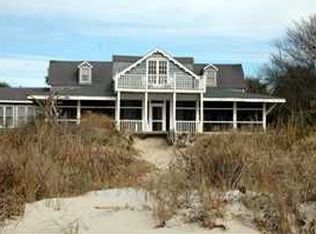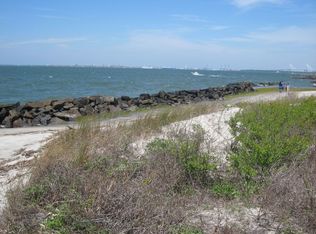Steeped in rich history, this home offers the rare opportunity to live in the grand style of the past. Located in the ultra desirable West end of Sullivan's Island on a substantially deep lot, the house is positioned to provide 180 degrees of magnificent unobstructed ocean views. Built circa 1850, and nestled into a historic district, the title to this house has been researched back to shortly after the Federal government began leasing parcels of land. The house overlooks astonishing views of Fort Sumter where the civil war began in 1861 with the Confederate artillery raining down fire on this Federal fort in Charleston Harbor. The property is located only one block from Fort Moultrie which, at the start of the American revolution in 1776, was instrumental in protecting Charleston. The Fort Moultrie officer corps enjoyed many an evening in this house where three enormous pocket doors allow the main floor be a spacious open venue for entertaining. The kitchen was originally underneath the house and the dumbwaiter that was used to bring the food upstairs is still in place. The T shape of the main floor evokes memories of time gone by when homes were designed for cross ventilation to take advantage of the ocean breezes. The upstairs bedrooms still have the louvered doors which where left in place when full doors were later installed. The home has many original doors throughout and received a comprehensive renovation between 1989-1992 when hurricane Hugo left the structure intact but presented an opportunity to update for the owners comfort. The beauty of capturing this home today is that improvements could be made to further update the house because it has not been registered with any of the historical entities. Without those restrictions for additional modifications, many options abound; for example the possibility of converting the large cistern under the house into what would be a wine connoisseurs dream of a wine cellar. The carriage house may be gone (as it was used for its lumber) but a cottage is still in place with its own special views of the ocean. The main house is 5759 sqft with the master on the primary floor, three bedrooms up the stairs and three full baths. The cottage guest house is 900 sqft with two bedrooms, full bath, kitchen, living room and enclosed porch. It conveys with a license allowing the option to use it as a legal rental.
This property is off market, which means it's not currently listed for sale or rent on Zillow. This may be different from what's available on other websites or public sources.


