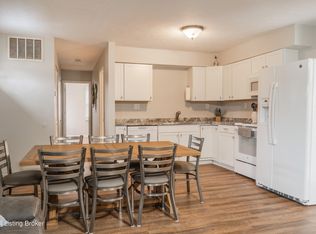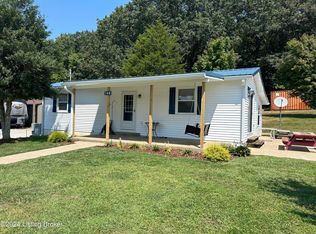Hop aboard explorers the hunt is over! The one of a kind needle in a hay stack find of a house is now on the market! This beauty offers 2,882 square feet above ground. Upon entering the premises you will be greeted with high ceiling from the amazing architectural design. From the door you will have views of the upstairs area and the main floor which just happens to wrap around and lead you to 2 bedrooms and a bathroom that is nothing short of luxurious with it's extravagant granite and custom tiling work. That same bathroom has a nice washer & dryer set that's ready to wash some bathing suits! In the center of the main floor you'll find an updated kitchen with newer appliances, granite countertops and a large drop in sink. After a long day on the water enjoy the grandroom on the 2nd floor that offers a custom bathroom fit for royalty. If peace and quite is more your thing head on up to the cupola accessed via a pull down string in the grandroom and enjoy a 360 panoramic scenery of the land! Just when you think this can't get any better it does! Just head on down to the walkout basement where you'll find an additional 1788 sqft, a 2nd full kitchen, living/dining room combo, a
This property is off market, which means it's not currently listed for sale or rent on Zillow. This may be different from what's available on other websites or public sources.


