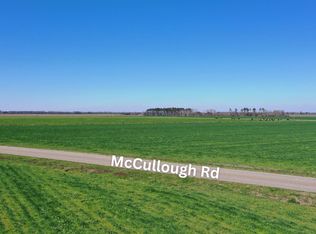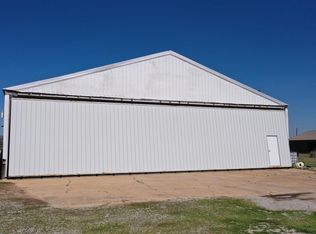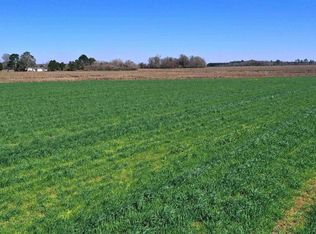Sold for $105,000
$105,000
1009 McCullough Rd, Atmore, AL 36502
3beds
1,836sqft
Single Family Residence
Built in 1963
0.5 Acres Lot
$161,200 Zestimate®
$57/sqft
$1,551 Estimated rent
Home value
$161,200
Estimated sales range
Not available
$1,551/mo
Zestimate® history
Loading...
Owner options
Explore your selling options
What's special
PRICE IMPROVEMENT!!!!! NOW..... *$119,000* Located in the McCullough Community just miles from Atmore!! Beautiful, quiet country living close to town! This property sits splendidly on a corner lot nestled within mature trees and surrounding farmland! Enjoy the front porch on these cozy fall morning and evenings! The roof was replaced 7 years ago, and the HVAC just 2 years ago. The water heater was installed in 2017 and is an Energy Smart model. All appliances including washer, dryer, fridge, stove, and dishwasher convey. Outside, you will find more than ample parking! There is a 2-car attached carport as well as a single-car carport that is attached to a separate building ready for you to use as a hangout, man/woman cave, or any number of uses! It features 2 lofts for storage. Additionally, there is an attached outdoor storage area that could also be used as a small shop or work area. Inside, you'll find 3 bedrooms and 2 bathrooms, including a master suite! 4th room can be used as a bedroom a formal dining room with French doors! Eat-in kitchen perfect for every day use. Enjoy doing laundry again in the more than ample indoor laundry room! NOTE: Mobile home on property DOES NOT CONVEY! Owner will be moving it off property! Call Tom today for your private showing! Cash, Conventional, 203K
Zillow last checked: 8 hours ago
Listing updated: June 04, 2024 at 08:35am
Listed by:
Tom Tschida 251-359-2682,
Reynolds Real Estate
Bought with:
Tom Tschida
Reynolds Real Estate
Source: PAR,MLS#: 635133
Facts & features
Interior
Bedrooms & bathrooms
- Bedrooms: 3
- Bathrooms: 2
- Full bathrooms: 2
Primary bedroom
- Level: First
- Area: 204
- Dimensions: 17 x 12
Bedroom
- Level: First
- Area: 238
- Dimensions: 17 x 14
Bedroom 1
- Level: First
- Area: 120
- Dimensions: 12 x 10
Dining room
- Level: First
- Area: 216
- Dimensions: 18 x 12
Kitchen
- Level: First
- Area: 240
- Dimensions: 16 x 15
Living room
- Level: First
- Area: 255
- Dimensions: 17 x 15
Heating
- Heat Pump, Central, ENERGY STAR Qualified Heat Pump
Cooling
- Heat Pump, Ceiling Fan(s), ENERGY STAR Qualified Equipment
Appliances
- Included: Electric Water Heater, Timed Water Heater, Dryer, Washer, Dishwasher, Refrigerator, Self Cleaning Oven, ENERGY STAR Qualified Water Heater
- Laundry: Inside, W/D Hookups
Features
- Storage, Bar, Ceiling Fan(s)
- Flooring: Hardwood, Carpet, Laminate
- Doors: Insulated Doors, Storm Door(s)
- Windows: Double Pane Windows, Blinds, Drapes
- Has basement: No
Interior area
- Total structure area: 1,836
- Total interior livable area: 1,836 sqft
Property
Parking
- Total spaces: 4
- Parking features: 2 Car Carport, Rear Entrance
- Carport spaces: 2
Features
- Levels: One
- Stories: 1
- Patio & porch: Covered, Porch
- Pool features: None
Lot
- Size: 0.50 Acres
- Dimensions: 83x260
- Features: Corner Lot
Details
- Additional structures: Yard Building
- Parcel number: 1001020000002.003
- Zoning description: County,Unrestricted
Construction
Type & style
- Home type: SingleFamily
- Architectural style: Ranch
- Property subtype: Single Family Residence
Materials
- Brick, Frame
- Foundation: Off Grade
- Roof: Metal
Condition
- Resale
- New construction: No
- Year built: 1963
Utilities & green energy
- Electric: Circuit Breakers, Copper Wiring
- Sewer: Septic Tank
- Water: Public
Green energy
- Energy efficient items: Heat Pump, Insulation, Insulated Walls, Ridge Vent
Community & neighborhood
Location
- Region: Atmore
- Subdivision: None
HOA & financial
HOA
- Has HOA: No
- Services included: None
Other
Other facts
- Price range: $105K - $105K
- Road surface type: Paved
Price history
| Date | Event | Price |
|---|---|---|
| 6/3/2024 | Sold | $105,000-19.2%$57/sqft |
Source: | ||
| 4/18/2024 | Pending sale | $129,900$71/sqft |
Source: | ||
| 3/27/2024 | Price change | $129,900+9.2%$71/sqft |
Source: | ||
| 3/11/2024 | Price change | $119,000-8.4%$65/sqft |
Source: | ||
| 3/1/2024 | Pending sale | $129,900+9.2%$71/sqft |
Source: | ||
Public tax history
| Year | Property taxes | Tax assessment |
|---|---|---|
| 2024 | $234 -28% | $13,220 +8.3% |
| 2023 | $325 | $12,210 +12.6% |
| 2022 | $325 +13.5% | $10,847 |
Find assessor info on the county website
Neighborhood: 36502
Nearby schools
GreatSchools rating
- 8/10Huxford Elementary SchoolGrades: K-6Distance: 5.9 mi
- 7/10Escambia Co Middle SchoolGrades: 4-8Distance: 8.7 mi
- 1/10Escambia Co High SchoolGrades: 9-12Distance: 11.5 mi
Schools provided by the listing agent
- Elementary: Local School In County
- Middle: LOCAL SCHOOL IN COUNTY
- High: Local School In County
Source: PAR. This data may not be complete. We recommend contacting the local school district to confirm school assignments for this home.
Get pre-qualified for a loan
At Zillow Home Loans, we can pre-qualify you in as little as 5 minutes with no impact to your credit score.An equal housing lender. NMLS #10287.
Sell with ease on Zillow
Get a Zillow Showcase℠ listing at no additional cost and you could sell for —faster.
$161,200
2% more+$3,224
With Zillow Showcase(estimated)$164,424


