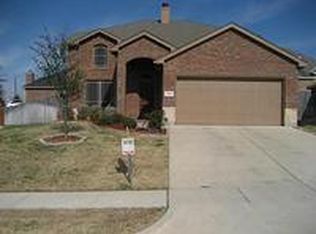Sold on 12/30/24
Price Unknown
1009 Matagorda Dr, Midlothian, TX 76065
3beds
1,835sqft
Single Family Residence
Built in 2010
8,712 Square Feet Lot
$313,300 Zestimate®
$--/sqft
$2,328 Estimated rent
Home value
$313,300
$298,000 - $329,000
$2,328/mo
Zestimate® history
Loading...
Owner options
Explore your selling options
What's special
PRICE REDUCED!!! Welcome to this charming 3-bedroom, 2-bath home with a study, perfect for working from home or creating your own personal retreat. The heart of the home is the spacious island kitchen, offering ample counter space and a seamless flow into the dining room, making it ideal for entertaining. The open floorplan enhances the sense of space, with the cozy fireplace adding warmth and ambiance to the living area. The large primary bedroom provides a serene escape with plenty of room to relax. Step outside to enjoy the covered patio, perfect for morning coffee or evening gatherings, while the corner lot with a wood privacy fence offers both security and seclusion. Located just across the street from a dog park, this home is a dream for pet lovers. With thoughtful design and desirable features, this home is ready to welcome you. Don't miss the chance to make it yours!
Zillow last checked: 8 hours ago
Listing updated: June 19, 2025 at 07:16pm
Listed by:
Judy McGraw 0517094 214-536-2790,
RE/MAX Frontier 469-846-0123
Bought with:
Neil Clements
Keller Williams Realty
Source: NTREIS,MLS#: 20691865
Facts & features
Interior
Bedrooms & bathrooms
- Bedrooms: 3
- Bathrooms: 2
- Full bathrooms: 2
Primary bedroom
- Features: Dual Sinks, En Suite Bathroom, Garden Tub/Roman Tub, Separate Shower, Walk-In Closet(s)
- Level: First
- Dimensions: 19 x 13
Bedroom
- Features: Split Bedrooms, Walk-In Closet(s)
- Level: First
- Dimensions: 11 x 10
Bedroom
- Features: Split Bedrooms, Walk-In Closet(s)
- Level: First
- Dimensions: 11 x 10
Kitchen
- Features: Breakfast Bar, Kitchen Island
- Level: First
- Dimensions: 14 x 12
Living room
- Features: Fireplace
- Level: First
- Dimensions: 21 x 19
Office
- Level: First
- Dimensions: 11 x 10
Heating
- Central, Electric
Cooling
- Central Air, Ceiling Fan(s), Electric
Appliances
- Included: Dishwasher, Electric Cooktop, Electric Oven, Electric Water Heater, Disposal, Microwave
- Laundry: Washer Hookup, Electric Dryer Hookup
Features
- High Speed Internet, Kitchen Island, Open Floorplan, Cable TV
- Flooring: Carpet, Ceramic Tile, Wood
- Windows: Window Coverings
- Has basement: No
- Number of fireplaces: 1
- Fireplace features: Decorative, Wood Burning
Interior area
- Total interior livable area: 1,835 sqft
Property
Parking
- Total spaces: 2
- Parking features: Driveway, Garage Faces Front, Garage, Garage Door Opener
- Attached garage spaces: 2
- Has uncovered spaces: Yes
Features
- Levels: One
- Stories: 1
- Patio & porch: Front Porch, Patio, Covered
- Pool features: None
- Fencing: Wood,Wrought Iron
Lot
- Size: 8,712 sqft
- Features: Corner Lot, Landscaped
Details
- Parcel number: 231553
Construction
Type & style
- Home type: SingleFamily
- Architectural style: Traditional,Detached
- Property subtype: Single Family Residence
Materials
- Foundation: Slab
- Roof: Composition
Condition
- Year built: 2010
Utilities & green energy
- Sewer: Public Sewer
- Water: Public
- Utilities for property: Sewer Available, Water Available, Cable Available
Community & neighborhood
Security
- Security features: Prewired, Security System, Smoke Detector(s)
Community
- Community features: Curbs, Sidewalks
Location
- Region: Midlothian
- Subdivision: Midlothian Meadows V
HOA & financial
HOA
- Has HOA: Yes
- HOA fee: $225 annually
- Services included: Association Management
- Association name: Goddard management
- Association phone: 972-920-5474
Other
Other facts
- Listing terms: Cash,Conventional,FHA,VA Loan
Price history
| Date | Event | Price |
|---|---|---|
| 12/30/2024 | Sold | -- |
Source: NTREIS #20691865 | ||
| 12/4/2024 | Pending sale | $319,900$174/sqft |
Source: NTREIS #20691865 | ||
| 11/27/2024 | Contingent | $319,900$174/sqft |
Source: NTREIS #20691865 | ||
| 11/25/2024 | Price change | $319,900-5.9%$174/sqft |
Source: NTREIS #20691865 | ||
| 11/18/2024 | Price change | $339,900-2.6%$185/sqft |
Source: NTREIS #20691865 | ||
Public tax history
| Year | Property taxes | Tax assessment |
|---|---|---|
| 2025 | -- | $300,000 -11.7% |
| 2024 | $4,902 -34.6% | $339,906 -7.8% |
| 2023 | $7,494 +10.5% | $368,842 +21.9% |
Find assessor info on the county website
Neighborhood: Midlothian Meadows
Nearby schools
GreatSchools rating
- 7/10Irvin Elementary SchoolGrades: PK-5Distance: 0.6 mi
- 5/10Frank Seale Middle SchoolGrades: 6-8Distance: 1.1 mi
- 6/10Midlothian High SchoolGrades: 9-12Distance: 0.5 mi
Schools provided by the listing agent
- Elementary: Irvin
- Middle: Frank Seale
- High: Midlothian
- District: Midlothian ISD
Source: NTREIS. This data may not be complete. We recommend contacting the local school district to confirm school assignments for this home.
Get a cash offer in 3 minutes
Find out how much your home could sell for in as little as 3 minutes with a no-obligation cash offer.
Estimated market value
$313,300
Get a cash offer in 3 minutes
Find out how much your home could sell for in as little as 3 minutes with a no-obligation cash offer.
Estimated market value
$313,300
