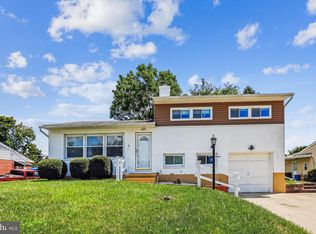Sold for $320,000
$320,000
1009 Marksworth Rd, Baltimore, MD 21228
3beds
1,140sqft
Single Family Residence
Built in 1955
5,900 Square Feet Lot
$357,500 Zestimate®
$281/sqft
$2,694 Estimated rent
Home value
$357,500
$336,000 - $379,000
$2,694/mo
Zestimate® history
Loading...
Owner options
Explore your selling options
What's special
Welcome home to 1009 Marksworth Rd! Upon entry, you are immediately greeted by the gleaming freshly refinished hardwood floors that span the living room, dining room, all three bedrooms and the hallway! The bright kitchen boasts white cabinetry, a ceiling fan, access to the driveway and lower level plus a view of the fully fenced backyard which features a spacious patio and shed. The dining area off the kitchen is open to the living room which has a gas fireplace to keep you warm and cozy during the cold winter months. Three spacious bedrooms and a full bathroom complete the main level. Opportunity awaits you on the unfinished lower level which is home to a washer, dryer, utility sink, a half bathroom and walk up access to the backyard. An attic fan is a bonus for added comfort in this home. New roof in 2018 and new hot water heater in 2020. Move right in and enjoy all that Catonsville has to offer with convenient commuter access to I-695, I-70. I-95, BWI Airport and Baltimore!
Zillow last checked: 8 hours ago
Listing updated: March 12, 2024 at 01:40am
Listed by:
Amy Lovas 443-718-7103,
Keller Williams Realty Centre
Bought with:
Maria Escobar, 602127
Fairfax Realty Premier
Source: Bright MLS,MLS#: MDBC2087164
Facts & features
Interior
Bedrooms & bathrooms
- Bedrooms: 3
- Bathrooms: 2
- Full bathrooms: 1
- 1/2 bathrooms: 1
- Main level bathrooms: 1
- Main level bedrooms: 3
Basement
- Area: 1140
Heating
- Forced Air, Natural Gas
Cooling
- Ceiling Fan(s), Central Air, Electric
Appliances
- Included: Dishwasher, Dryer, Oven/Range - Gas, Refrigerator, Washer, Gas Water Heater
- Laundry: In Basement
Features
- Kitchen - Country, Dining Area, Open Floorplan, Floor Plan - Traditional, Attic/House Fan, Dry Wall
- Flooring: Hardwood, Ceramic Tile, Wood
- Windows: Double Pane Windows, Screens
- Basement: Exterior Entry,Connecting Stairway,Rear Entrance,Sump Pump,Full,Space For Rooms
- Number of fireplaces: 1
- Fireplace features: Gas/Propane
Interior area
- Total structure area: 2,280
- Total interior livable area: 1,140 sqft
- Finished area above ground: 1,140
- Finished area below ground: 0
Property
Parking
- Total spaces: 2
- Parking features: Driveway, Surface, Concrete, Off Street, On Street
- Uncovered spaces: 2
Accessibility
- Accessibility features: Other
Features
- Levels: Two
- Stories: 2
- Patio & porch: Patio
- Exterior features: Sidewalks, Street Lights, Flood Lights
- Pool features: None
- Fencing: Back Yard,Privacy
Lot
- Size: 5,900 sqft
- Dimensions: 1.00 x
Details
- Additional structures: Above Grade, Below Grade
- Parcel number: 04010111671100
- Zoning: R
- Special conditions: Standard
Construction
Type & style
- Home type: SingleFamily
- Architectural style: Ranch/Rambler
- Property subtype: Single Family Residence
Materials
- Brick
- Foundation: Block
Condition
- New construction: No
- Year built: 1955
Utilities & green energy
- Sewer: Public Sewer
- Water: Public
Community & neighborhood
Location
- Region: Baltimore
- Subdivision: Westview Park
Other
Other facts
- Listing agreement: Exclusive Right To Sell
- Listing terms: Cash,Conventional,VA Loan,FHA
- Ownership: Fee Simple
Price history
| Date | Event | Price |
|---|---|---|
| 5/23/2024 | Sold | $320,000$281/sqft |
Source: Public Record Report a problem | ||
| 3/11/2024 | Sold | $320,000+1.6%$281/sqft |
Source: | ||
| 3/8/2024 | Pending sale | $315,000$276/sqft |
Source: | ||
| 2/7/2024 | Contingent | $315,000$276/sqft |
Source: | ||
| 2/1/2024 | Listed for sale | $315,000+65.8%$276/sqft |
Source: | ||
Public tax history
| Year | Property taxes | Tax assessment |
|---|---|---|
| 2025 | $4,164 +42.3% | $270,533 +12.1% |
| 2024 | $2,926 +2.7% | $241,400 +2.7% |
| 2023 | $2,850 +2.7% | $235,133 -2.6% |
Find assessor info on the county website
Neighborhood: 21228
Nearby schools
GreatSchools rating
- 6/10Johnnycake Elementary SchoolGrades: PK-5Distance: 0.2 mi
- 1/10Southwest AcademyGrades: 6-8Distance: 0.3 mi
- 3/10Woodlawn High SchoolGrades: 9-12Distance: 1.4 mi
Schools provided by the listing agent
- District: Baltimore County Public Schools
Source: Bright MLS. This data may not be complete. We recommend contacting the local school district to confirm school assignments for this home.
Get a cash offer in 3 minutes
Find out how much your home could sell for in as little as 3 minutes with a no-obligation cash offer.
Estimated market value$357,500
Get a cash offer in 3 minutes
Find out how much your home could sell for in as little as 3 minutes with a no-obligation cash offer.
Estimated market value
$357,500
