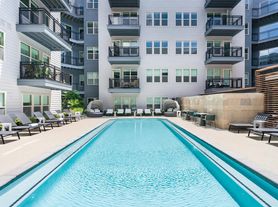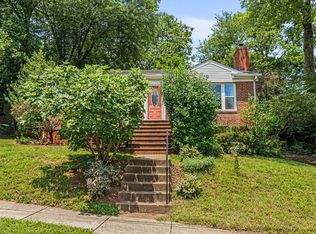This stunning 6-bedroom, 5-full bath single-family home looks like it came straight out of a movie! It features timeless charm and a grand presence, all set on a beautifully landscaped lot with a wrap-around porch.
As you enter, you'll be welcomed by a striking two-story foyer adorned with gleaming hardwood floors, elegant crown molding, architectural columns, and custom built-ins that establish a tone of refined living. The formal living room is flooded with natural light from large windows, creating a warm and inviting space for gatherings.
The heart of the home is the gourmet kitchen, which boasts granite countertops, premium stainless steel appliances, 42" cabinets, a kitchen island, and a breakfast bar. This kitchen overlooks a bright dining area that is perfect for both entertaining and everyday living.
A main-level bedroom and a full bath with a glass-enclosed shower offer flexible living options. On the upper level, you will find a family room complete with a large wet bar, providing additional space for relaxation or hosting guests.
The primary suite impresses with vaulted ceilings, a luxurious walk-in closet, and an ensuite bathroom featuring a glass-enclosed shower and elegant finishes. The additional guest bedrooms are well-sized with spacious closets, and a top-level bedroom offers privacy for guests or can serve as a home office.
The finished lower level includes a recreation room, a den, a bedroom, and a full bath, making it perfect for a home theater and providing privacy for guests.
Outdoor living is just as impressive, with a private balcony, deck, patio, outdoor shed, and a 2-car attached garage complete with a long driveway. This exceptional home offers the space, style, and setting to live your storybook lifestyle. It's located in the Falls Church City Public Schools district. Don't miss your chanceschedule a private showing today!
This property features professional management, 24-hour emergency maintenance, and an online tenant portal for convenience.
The owner will consider pet(s) on a case-by-case basis.
All Bay Property Management Group of Northern Virginia residents are automatically enrolled in the Resident Benefits Package (RBP) for $42.95/month, which includes renters insurance, credit building to help boost your credit score with timely rent payments, $1M Identity Protection, HVAC air filter delivery (for applicable properties), move-in concierge service making utility connection and home service setup a breeze during your move-in, our best-in-class resident rewards program, and much more! The Resident Benefits Package is a voluntary program and may be terminated at any time, for any reason, upon thirty (30) days' written notice. Tenants who do not upload their own renters' insurance to the Tenant portal 5 days before move-in will be automatically included in the RBP and the renters' insurance program. More details upon application.
Minimum monthly income 3 times the tenant's portion of the monthly rent, acceptable rental history, credit history, and criminal history.
The landlord is exempt from accepting any source of funds according to Virginia Code Section 36-96.2(I), and therefore does not accept housing vouchers at this property.
House for rent
$7,800/mo
1009 Madison Ln, Falls Church, VA 22046
6beds
7,001sqft
Price may not include required fees and charges.
Single family residence
Available now
Small dogs OK
Central air
In unit laundry
Attached garage parking
What's special
Finished lower levelRecreation roomWrap-around porchLong drivewayArchitectural columnsGranite countertopsBeautifully landscaped lot
- 157 days |
- -- |
- -- |
Zillow last checked: 9 hours ago
Listing updated: December 04, 2025 at 06:58pm
Travel times
Looking to buy when your lease ends?
Consider a first-time homebuyer savings account designed to grow your down payment with up to a 6% match & a competitive APY.
Facts & features
Interior
Bedrooms & bathrooms
- Bedrooms: 6
- Bathrooms: 5
- Full bathrooms: 5
Rooms
- Room types: Family Room, Office, Recreation Room
Cooling
- Central Air
Appliances
- Included: Dishwasher, Dryer, Microwave, Refrigerator, Washer
- Laundry: In Unit
Features
- Walk In Closet, Walk-In Closet(s), Wet Bar
- Flooring: Hardwood
Interior area
- Total interior livable area: 7,001 sqft
Video & virtual tour
Property
Parking
- Parking features: Attached
- Has attached garage: Yes
- Details: Contact manager
Features
- Patio & porch: Deck, Patio, Porch
- Exterior features: 2-Story Foyer, 24-Hr Emergency Maintenance, 42" Cabinets, Ample Cabinet Space, Beautifully Landscaped, Breakfast Island, Built-Ins, Columns, Crown Molding, Dining Area By Kitchen, Elegant Details, Formal Living Room, Full Bath on Lower Level, Glass Enclosed Shower, Granite Countertops, Kitchen - Gourmet, Kitchen - Island, Large Primary Bedroom, Large Windows, Lawn, Long Driveway, Lower Level Bedroom, Main Level Bathroom, Main Level Bedroom, Online Tenant Portal, Outdoor Shed, Premium Appliances, Primary Bathroom Glass Enclosed Shower, Professionally Managed, Single-Family Home, Spacious Closet, Stainless Steel Appliances, Top Level Bedroom, Walk In Closet, Well-Appointed Guest Bedrooms
Details
- Parcel number: 52110014
Construction
Type & style
- Home type: SingleFamily
- Property subtype: Single Family Residence
Community & HOA
Location
- Region: Falls Church
Financial & listing details
- Lease term: Contact For Details
Price history
| Date | Event | Price |
|---|---|---|
| 11/19/2025 | Price change | $7,800-6%$1/sqft |
Source: Zillow Rentals | ||
| 9/23/2025 | Price change | $8,300-7.8%$1/sqft |
Source: Zillow Rentals | ||
| 7/22/2025 | Price change | $9,000-5.3%$1/sqft |
Source: Zillow Rentals | ||
| 7/2/2025 | Listed for rent | $9,500$1/sqft |
Source: Zillow Rentals | ||
| 6/23/2025 | Sold | $2,100,000-10.6%$300/sqft |
Source: | ||

