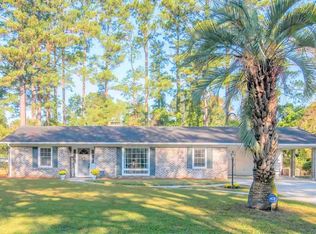Sold for $360,000
$360,000
1009 Lucas St., Georgetown, SC 29440
3beds
1,827sqft
Single Family Residence
Built in 1982
0.53 Acres Lot
$369,300 Zestimate®
$197/sqft
$1,742 Estimated rent
Home value
$369,300
$325,000 - $414,000
$1,742/mo
Zestimate® history
Loading...
Owner options
Explore your selling options
What's special
Great opportunity to own a house in the very sought-after neighborhood of Country Club Estates! Its quiet, well-established oak-lined streets welcome you to this traditional home. The home has a familiar floor plan with common rooms on one end of the house, 3 bedrooms & 2 baths off a hall on the other end of the house. The common rooms include a large living room/dining room combo on the front of the house with a large den/kitchen combo directly behind them on the back of the house. If you prefer a more open concept floor plan, you could easily adapt these common rooms into one. The den has a large gas fireplace & glass doors that open onto the patio area. The backyard has a large storage building already wired. A back-load 2-car garage is attached to the house. This neighborhood is convenient to everything! The hospital is 2 blocks away and numerous pharmacies, grocery stores, the post office, Walmart, elementary schools, middle schools, high schools, churches, and countless shops & restaurants are all within a 3-mile radius! Houses in this neighborhood don't come up for sale very often & when they do, they sell fast! Make an appointment to see this one ASAP!
Zillow last checked: 8 hours ago
Listing updated: December 04, 2024 at 07:28am
Listed by:
Ellen Stalvey Cell:843-240-4478,
RE/MAX Executive
Bought with:
The Coast & Country Team
RE/MAX Executive
Source: CCAR,MLS#: 2425241 Originating MLS: Coastal Carolinas Association of Realtors
Originating MLS: Coastal Carolinas Association of Realtors
Facts & features
Interior
Bedrooms & bathrooms
- Bedrooms: 3
- Bathrooms: 2
- Full bathrooms: 2
Primary bedroom
- Features: Ceiling Fan(s), Main Level Master
- Level: First
Bedroom 1
- Level: First
Bedroom 2
- Level: First
Primary bathroom
- Features: Tub Shower, Vanity
Dining room
- Features: Living/Dining Room
Family room
- Features: Ceiling Fan(s), Fireplace
Kitchen
- Features: Ceiling Fan(s), Pantry, Solid Surface Counters
Other
- Features: Bedroom on Main Level, Entrance Foyer
Heating
- Central, Electric, Gas
Cooling
- Central Air
Appliances
- Included: Dishwasher, Disposal, Microwave, Range, Refrigerator, Dryer, Washer
Features
- Fireplace, Handicap Access, Window Treatments, Bedroom on Main Level, Entrance Foyer, Solid Surface Counters
- Flooring: Carpet, Luxury Vinyl, Luxury VinylPlank, Tile
- Has fireplace: Yes
Interior area
- Total structure area: 2,895
- Total interior livable area: 1,827 sqft
Property
Parking
- Total spaces: 4
- Parking features: Attached, Two Car Garage, Boat, Garage, Garage Door Opener, RV Access/Parking
- Attached garage spaces: 2
Features
- Levels: One
- Stories: 1
- Patio & porch: Front Porch, Patio
- Exterior features: Fence, Handicap Accessible, Patio, Storage
Lot
- Size: 0.53 Acres
- Features: City Lot, Irregular Lot
Details
- Additional parcels included: ,
- Parcel number: 0500090270000
- Zoning: Res
- Special conditions: None
Construction
Type & style
- Home type: SingleFamily
- Architectural style: Traditional
- Property subtype: Single Family Residence
Materials
- Brick Veneer
- Foundation: Slab
Condition
- Resale
- Year built: 1982
Utilities & green energy
- Water: Public
- Utilities for property: Cable Available, Electricity Available, Natural Gas Available, Phone Available, Sewer Available, Water Available
Community & neighborhood
Security
- Security features: Smoke Detector(s)
Community
- Community features: Clubhouse, Golf Carts OK, Recreation Area, Long Term Rental Allowed
Location
- Region: Georgetown
- Subdivision: Country Club Estates (G'town)
HOA & financial
HOA
- Has HOA: No
- Amenities included: Clubhouse, Owner Allowed Golf Cart, Owner Allowed Motorcycle, Pet Restrictions
Other
Other facts
- Listing terms: Cash,Conventional
Price history
| Date | Event | Price |
|---|---|---|
| 12/3/2024 | Sold | $360,000-4%$197/sqft |
Source: | ||
| 11/2/2024 | Contingent | $375,000$205/sqft |
Source: | ||
| 11/1/2024 | Listed for sale | $375,000+97.4%$205/sqft |
Source: | ||
| 8/18/2005 | Sold | $190,000$104/sqft |
Source: Public Record Report a problem | ||
Public tax history
| Year | Property taxes | Tax assessment |
|---|---|---|
| 2024 | $1,261 -2.8% | $7,110 |
| 2023 | $1,297 +22.3% | $7,110 |
| 2022 | $1,060 +3.5% | $7,110 +0% |
Find assessor info on the county website
Neighborhood: 29440
Nearby schools
GreatSchools rating
- 7/10Kensington Elementary SchoolGrades: PK-5Distance: 1.2 mi
- 5/10Georgetown Middle SchoolGrades: 6-8Distance: 0.9 mi
- 3/10Georgetown High SchoolGrades: 9-12Distance: 1.1 mi
Schools provided by the listing agent
- Elementary: Kensington Elementary School
- Middle: Georgetown Middle School
- High: Georgetown High School
Source: CCAR. This data may not be complete. We recommend contacting the local school district to confirm school assignments for this home.
Get a cash offer in 3 minutes
Find out how much your home could sell for in as little as 3 minutes with a no-obligation cash offer.
Estimated market value$369,300
Get a cash offer in 3 minutes
Find out how much your home could sell for in as little as 3 minutes with a no-obligation cash offer.
Estimated market value
$369,300
