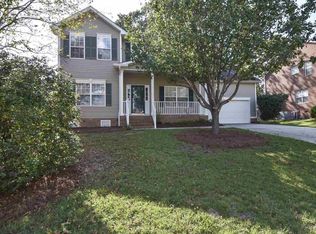This 4 bedroom home is a gardeners delight while being located in the family friendly Waterford neighborhood. As you walk in the front door you enter the two story foyer and stroll into the large open living Room featuring a gas fireplace and hardwood floors. Enjoy entertaining in your eat-in kitchen which includes solid surface counter tops, a gas range, pantry and a beautiful view of the landscaped backyard. The formal dining room is large enough to accommodate holiday dinners with the family! The owners suite is located on the main floor and features a tray ceiling, walk in closet, garden tub, separate shower and a view of the backyard fish pond. Upstairs you will find three more bedrooms and a full bath. Sit down and relax in your tranquil backyard or throw some steaks on the grill and hang out on the deck. Either way this backyard is meant to enjoy! Waterford offers a neighborhood pool, playground, clubhouse and activities for residents. Zoned for award winning District Five schools, close to shopping, dining, interstates and Lake Murray! Call today to schedule your showing!
This property is off market, which means it's not currently listed for sale or rent on Zillow. This may be different from what's available on other websites or public sources.

