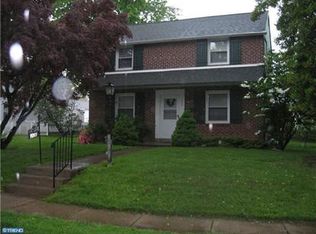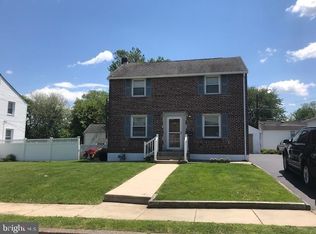Sold for $380,000
$380,000
1009 Lamb Rd, Secane, PA 19018
4beds
2,220sqft
Single Family Residence
Built in 1946
5,227 Square Feet Lot
$427,400 Zestimate®
$171/sqft
$2,997 Estimated rent
Home value
$427,400
$406,000 - $449,000
$2,997/mo
Zestimate® history
Loading...
Owner options
Explore your selling options
What's special
Coming Soon! Showings start March 10th. Open House March 12 1-3pm Welcome to 1009 Lamb Road. This home has been beautifully remodeled and expanded. This expansion includes an eat in kitchen/great room, huge primary suite, and enlarged walk out basement. You will be pleasantly surprised by the spacious floor plan. The main floor offers a great layout for entertaining. The gourmet kitchen is a chef's dream! It was completely renovated to with cherry cabinets, granite counter tops, a pantry, stainless steel appliances including a 36" Bertazonni Range with built in exhaust. This kitchen is truly the heart of the home! The main floor offers an open concept feel with the kitchen overlooking the family room (currently being used as an office) The family room has a custom gas fireplace, brazilian cherry floors and updated powder room. This cozy space features french doors that open to the back yard space. The main floor also offers a large living room with hardwood flooring and also a formal dining room space. Continue to the upper level to be wowed by the primary suite! This room is stunning, with it's vaulted ceilings, generously sized walk in closet, and balcony overlooking the back yard. All this plus a full bathroom with a double vanity, make up vanity space, heated porcelain floors, and tiled stall shower. Upstairs there are 3 additional bedrooms with hardwood flooring and a full bath room. There is still more to see! The full basement is very spacious and includes a full bathroom, laundry space, lots of storage, and outside access to the back yard. The back yard space is just perfect for your summer get togethers. The yard is fenced and features a large shed and and oversized garage for all of your storage needs. This garage is heated and plumbed for an additional bathroom as well. Don't miss you opportunity to see this impressive home!
Zillow last checked: 8 hours ago
Listing updated: April 23, 2023 at 12:26pm
Listed by:
Heather Rossi 267-242-7150,
HomeSmart Realty Advisors
Bought with:
Pat Gildea, RS305426
Keller Williams Real Estate - Media
Source: Bright MLS,MLS#: PADE2041592
Facts & features
Interior
Bedrooms & bathrooms
- Bedrooms: 4
- Bathrooms: 4
- Full bathrooms: 3
- 1/2 bathrooms: 1
- Main level bathrooms: 1
Basement
- Area: 0
Heating
- Forced Air, Zoned, Natural Gas
Cooling
- Central Air, Ductless, Electric
Appliances
- Included: Range, Dishwasher, Disposal, Gas Water Heater
Features
- Attic, Built-in Features, Ceiling Fan(s), Family Room Off Kitchen, Formal/Separate Dining Room, Eat-in Kitchen, Kitchen - Gourmet, Pantry, Bathroom - Stall Shower, Bathroom - Tub Shower, Walk-In Closet(s)
- Flooring: Hardwood, Wood
- Doors: Insulated, Storm Door(s)
- Basement: Partial,Exterior Entry,Walk-Out Access,Water Proofing System
- Number of fireplaces: 1
Interior area
- Total structure area: 2,220
- Total interior livable area: 2,220 sqft
- Finished area above ground: 2,220
- Finished area below ground: 0
Property
Parking
- Total spaces: 4
- Parking features: Garage Door Opener, Storage, Oversized, Other, Driveway, Detached
- Garage spaces: 1
- Uncovered spaces: 3
Accessibility
- Accessibility features: None
Features
- Levels: Three
- Stories: 3
- Pool features: None
Lot
- Size: 5,227 sqft
- Dimensions: 53.00 x 100.00
Details
- Additional structures: Above Grade, Below Grade
- Parcel number: 16130222900
- Zoning: R
- Special conditions: Standard
Construction
Type & style
- Home type: SingleFamily
- Architectural style: Colonial
- Property subtype: Single Family Residence
Materials
- Stucco, Brick
- Foundation: Slab
- Roof: Architectural Shingle
Condition
- Very Good
- New construction: No
- Year built: 1946
Utilities & green energy
- Sewer: Public Sewer
- Water: Public
Community & neighborhood
Location
- Region: Secane
- Subdivision: Penn Pines
- Municipality: UPPER DARBY TWP
Other
Other facts
- Listing agreement: Exclusive Agency
- Listing terms: Cash,Conventional,FHA
- Ownership: Fee Simple
Price history
| Date | Event | Price |
|---|---|---|
| 4/21/2023 | Sold | $380,000+2.7%$171/sqft |
Source: | ||
| 3/7/2023 | Pending sale | $369,900+23.3%$167/sqft |
Source: | ||
| 12/30/2019 | Sold | $299,900$135/sqft |
Source: Public Record Report a problem | ||
| 11/13/2019 | Pending sale | $299,900$135/sqft |
Source: Keller Williams Real Estate - Media #PADE502840 Report a problem | ||
| 10/21/2019 | Listed for sale | $299,900$135/sqft |
Source: Keller Williams Real Estate - Media #PADE502840 Report a problem | ||
Public tax history
| Year | Property taxes | Tax assessment |
|---|---|---|
| 2025 | $9,927 +3.5% | $226,800 |
| 2024 | $9,592 +1% | $226,800 |
| 2023 | $9,501 +2.8% | $226,800 |
Find assessor info on the county website
Neighborhood: 19018
Nearby schools
GreatSchools rating
- 5/10Primos El SchoolGrades: K-5Distance: 0.4 mi
- 2/10Drexel Hill Middle SchoolGrades: 6-8Distance: 2.7 mi
- 3/10Upper Darby Senior High SchoolGrades: 9-12Distance: 2.9 mi
Schools provided by the listing agent
- District: Upper Darby
Source: Bright MLS. This data may not be complete. We recommend contacting the local school district to confirm school assignments for this home.
Get pre-qualified for a loan
At Zillow Home Loans, we can pre-qualify you in as little as 5 minutes with no impact to your credit score.An equal housing lender. NMLS #10287.

