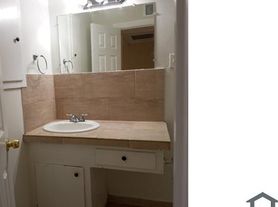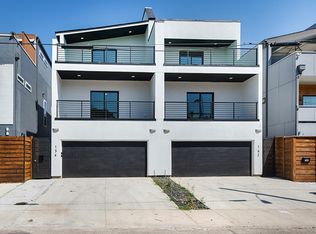Looking to house hack? Rare opportunity in historic North Oak Cliff! One block to Davis Street restaurants and shops. Inside, this flexible 5 bed 4 bath floorplan features a downstairs primary suite with a full bath, plus laminate wood flooring throughout the living and dining areas. The layout is perfect for roommates or multi-generational families. Two zones of heating and air and two hot water heaters. The chefs kitchen includes granite countertops and updated appliances. Upstairs, the second level offers two bedrooms, a full bath, and a secondary living area. The third level provides an additional bedroom and bath, making this home adaptable for a variety of needs. Located in the Kings Highway Conservation District, the property is zoned Sub Area 2, allowing for both residential and select commercial use without the need for rezoning - full details online. Outside, you'll find a garage and hard surface parking areas, providing plenty of space for vehicles. Best of all, this home is just steps away from the vibrant restaurants and shops along Davis Street! 2025-08-11
House for rent
$3,100/mo
1009 Kings Hwy, Dallas, TX 75208
5beds
2,663sqft
Price may not include required fees and charges.
Singlefamily
Available now
-- Pets
Central air, ceiling fan
In unit laundry
1 Parking space parking
Fireplace
What's special
Laminate wood flooringUpdated appliancesGranite countertopsDownstairs primary suiteHard surface parking areas
- 77 days |
- -- |
- -- |
Travel times
Looking to buy when your lease ends?
Get a special Zillow offer on an account designed to grow your down payment. Save faster with up to a 6% match & an industry leading APY.
Offer exclusive to Foyer+; Terms apply. Details on landing page.
Facts & features
Interior
Bedrooms & bathrooms
- Bedrooms: 5
- Bathrooms: 4
- Full bathrooms: 4
Heating
- Fireplace
Cooling
- Central Air, Ceiling Fan
Appliances
- Included: Dishwasher, Disposal, Dryer
- Laundry: In Unit
Features
- Ceiling Fan(s)
- Flooring: Carpet, Hardwood
- Has fireplace: Yes
Interior area
- Total interior livable area: 2,663 sqft
Video & virtual tour
Property
Parking
- Total spaces: 1
- Parking features: Other
- Details: Contact manager
Details
- Parcel number: 00000273091000000
Construction
Type & style
- Home type: SingleFamily
- Property subtype: SingleFamily
Condition
- Year built: 1930
Community & HOA
Location
- Region: Dallas
Financial & listing details
- Lease term: Contact For Details
Price history
| Date | Event | Price |
|---|---|---|
| 8/4/2025 | Listed for rent | $3,100$1/sqft |
Source: Zillow Rentals | ||
| 8/2/2025 | Listing removed | $549,000$206/sqft |
Source: | ||
| 6/24/2025 | Price change | $549,000-11.5%$206/sqft |
Source: NTREIS #20853924 | ||
| 5/8/2025 | Price change | $620,000-6.1%$233/sqft |
Source: NTREIS #20853924 | ||
| 4/16/2025 | Price change | $660,000-2.2%$248/sqft |
Source: | ||

