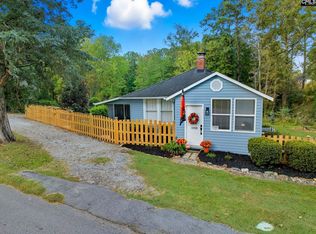Beautifully updated, and custom-built home perfectly located to give privacy in a peaceful environment. This house is part of the Community of Ballentine Cove that has access to Lake Murray and has a private boat ramp PLUS Boat Storage as part of the HOA . As soon as you enter the house, you can perceive the spaciousness and lighting that encompass the design; the Entrance Hall leads to a spacious formal dining room, following you will see the living room, which, with the cathedral ceiling, gives a complete amplitude to the space; the built-in fireplace with the entertainment center and the french door give a special elegance to the room. The versatile kitchen has beautiful updates, such as the floor and cabinets; comfortable breakfast table area with access to the first screen porch-- yes! "First screen porch", because this home features a second screen porch with access from the master bedroom; these two porches have a view towards the backyard, with lush vegetation resulting in a perfect relaxation area! This wonderful home has the master bedroom on the main floor, spacious bathroom with his and hers walk-in closets, whirlpool, separate toilet and updated shower. The remaining three bedrooms are on the second floor, generous in space and lighting. Complete bathroom jack and jill on the second floor as well. Come see this great home before it is too late!
This property is off market, which means it's not currently listed for sale or rent on Zillow. This may be different from what's available on other websites or public sources.
