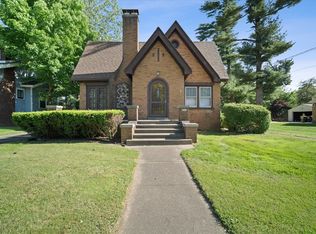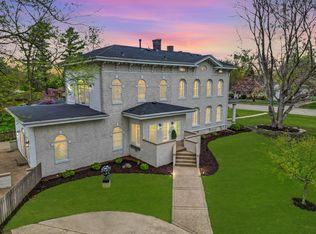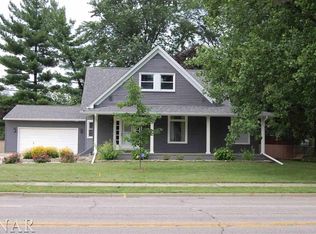Closed
$250,000
1009 Hovey Ave, Normal, IL 61761
3beds
2,776sqft
Single Family Residence
Built in 1922
0.36 Acres Lot
$257,000 Zestimate®
$90/sqft
$2,110 Estimated rent
Home value
$257,000
$236,000 - $280,000
$2,110/mo
Zestimate® history
Loading...
Owner options
Explore your selling options
What's special
Welcome to this delightful 3-bedroom, 2.5-bath bungalow full of character and charm! Ideally located just blocks from Illinois State University and very close to a grade school and junior high, this home offers both convenience and comfort. The spacious primary suite upstairs provides a private retreat, while the remaining bedrooms are perfect for family, guests, or a home office. The home features a bright and inviting living space, blending classic details with practical updates. Enjoy the outdoors in the generous backyard, perfect for entertaining or relaxing, and take advantage of the oversized 2-car garage offering plenty of storage and workspace. The exterior of the house was just professionally painted to give the a fresh new look. Whether you're a first-time homebuyer, looking to downsize, or seeking a solid investment property in a desirable area, this home checks all the boxes.
Zillow last checked: 8 hours ago
Listing updated: July 07, 2025 at 12:00pm
Listing courtesy of:
Sean Bozarth 309-261-1302,
RE/MAX Rising
Bought with:
Angela Roderick
KELLER WILLIAMS-TREC
Source: MRED as distributed by MLS GRID,MLS#: 12371367
Facts & features
Interior
Bedrooms & bathrooms
- Bedrooms: 3
- Bathrooms: 3
- Full bathrooms: 2
- 1/2 bathrooms: 1
Primary bedroom
- Features: Flooring (Hardwood), Bathroom (Full)
- Level: Second
- Area: 299 Square Feet
- Dimensions: 23X13
Bedroom 2
- Features: Flooring (Carpet)
- Level: Main
- Area: 143 Square Feet
- Dimensions: 13X11
Bedroom 3
- Features: Flooring (Carpet)
- Level: Main
- Area: 121 Square Feet
- Dimensions: 11X11
Dining room
- Features: Flooring (Vinyl)
- Level: Main
- Area: 121 Square Feet
- Dimensions: 11X11
Kitchen
- Features: Flooring (Vinyl)
- Level: Main
- Area: 117 Square Feet
- Dimensions: 9X13
Living room
- Features: Flooring (Carpet)
- Level: Main
- Area: 276 Square Feet
- Dimensions: 23X12
Other
- Features: Flooring (Carpet)
- Level: Basement
- Area: 143 Square Feet
- Dimensions: 13X11
Heating
- Forced Air
Cooling
- Central Air
Appliances
- Included: Microwave, Dishwasher, Refrigerator
Features
- Flooring: Hardwood
- Basement: Partially Finished,Full
- Number of fireplaces: 1
- Fireplace features: Decorative, Family Room
Interior area
- Total structure area: 2,776
- Total interior livable area: 2,776 sqft
- Finished area below ground: 242
Property
Parking
- Total spaces: 2
- Parking features: Concrete, Garage Door Opener, On Site, Garage Owned, Detached, Garage
- Garage spaces: 2
- Has uncovered spaces: Yes
Accessibility
- Accessibility features: No Disability Access
Features
- Stories: 1
- Patio & porch: Screened
Lot
- Size: 0.36 Acres
- Dimensions: 156X100
Details
- Parcel number: 1433101007
- Special conditions: None
Construction
Type & style
- Home type: SingleFamily
- Architectural style: Bungalow
- Property subtype: Single Family Residence
Materials
- Wood Siding
- Roof: Asphalt
Condition
- New construction: No
- Year built: 1922
Utilities & green energy
- Sewer: Public Sewer
- Water: Public
Community & neighborhood
Location
- Region: Normal
- Subdivision: Not Applicable
Other
Other facts
- Listing terms: Conventional
- Ownership: Fee Simple
Price history
| Date | Event | Price |
|---|---|---|
| 7/7/2025 | Sold | $250,000+11.2%$90/sqft |
Source: | ||
| 6/29/2025 | Pending sale | $224,900$81/sqft |
Source: | ||
| 6/12/2025 | Contingent | $224,900$81/sqft |
Source: | ||
| 6/11/2025 | Listed for sale | $224,900+40.7%$81/sqft |
Source: | ||
| 12/10/2021 | Listing removed | -- |
Source: | ||
Public tax history
| Year | Property taxes | Tax assessment |
|---|---|---|
| 2023 | $4,229 -6% | $55,416 +10.7% |
| 2022 | $4,497 +3.5% | $50,064 +6% |
| 2021 | $4,344 | $47,235 +1.1% |
Find assessor info on the county website
Neighborhood: 61761
Nearby schools
GreatSchools rating
- 5/10Oakdale Elementary SchoolGrades: K-5Distance: 0.3 mi
- 5/10Kingsley Jr High SchoolGrades: 6-8Distance: 0.4 mi
- 7/10Normal Community West High SchoolGrades: 9-12Distance: 2.1 mi
Schools provided by the listing agent
- Elementary: Oakdale Elementary
- Middle: Kingsley Jr High
- High: Normal Community West High Schoo
- District: 5
Source: MRED as distributed by MLS GRID. This data may not be complete. We recommend contacting the local school district to confirm school assignments for this home.

Get pre-qualified for a loan
At Zillow Home Loans, we can pre-qualify you in as little as 5 minutes with no impact to your credit score.An equal housing lender. NMLS #10287.


