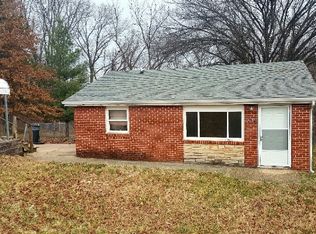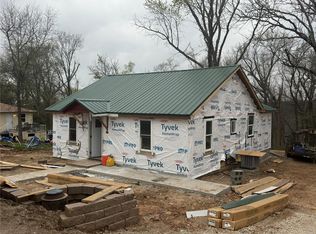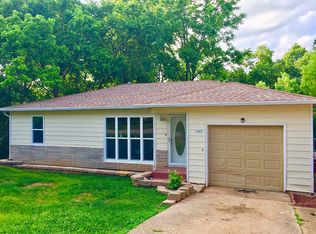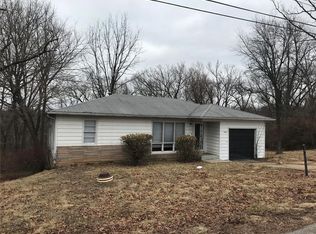Closed
Listing Provided by:
Robert Goforth 573-528-3149,
RE/MAX Lake of the Ozarks
Bought with: Jade Realty
Price Unknown
1009 Hospital Rd, Waynesville, MO 65583
2beds
1,264sqft
Single Family Residence
Built in 1972
0.31 Acres Lot
$112,200 Zestimate®
$--/sqft
$738 Estimated rent
Home value
$112,200
$94,000 - $131,000
$738/mo
Zestimate® history
Loading...
Owner options
Explore your selling options
What's special
This 2 bedroom 1 bath home sits right in the middle of Waynesville/ St. Robert, with easy access to shopping and Fort Leonard Wood. East Elementary school is right down the road for easy access to send the kiddo off to school. With an attached carport with an extension this could give you more area for storage or a place to keep the weather off of your vehicle. This little home is in good shape for its age, and with a little TLC could really be a cozy place to call home.
BACK ON MARKET DUE TO NO FAULT OF THE SELLER
Zillow last checked: 8 hours ago
Listing updated: April 28, 2025 at 06:10pm
Listing Provided by:
Robert Goforth 573-528-3149,
RE/MAX Lake of the Ozarks
Bought with:
Brianne Sides, 2017022582
Jade Realty
Source: MARIS,MLS#: 23062960 Originating MLS: Pulaski County Board of REALTORS
Originating MLS: Pulaski County Board of REALTORS
Facts & features
Interior
Bedrooms & bathrooms
- Bedrooms: 2
- Bathrooms: 1
- Full bathrooms: 1
- Main level bathrooms: 1
- Main level bedrooms: 2
Bedroom
- Level: Main
- Area: 154
- Dimensions: 14x11
Bedroom
- Features: Floor Covering: Wood
- Level: Main
- Area: 144
- Dimensions: 12x12
Bathroom
- Features: Floor Covering: Ceramic Tile
- Level: Main
- Area: 50
- Dimensions: 5x10
Family room
- Features: Floor Covering: Carpeting
- Level: Main
- Area: 169
- Dimensions: 13x13
Kitchen
- Features: Floor Covering: Laminate
- Level: Main
- Area: 156
- Dimensions: 12x13
Living room
- Features: Floor Covering: Wood
- Level: Main
- Area: 252
- Dimensions: 14x18
Other
- Features: Floor Covering: Vinyl
- Level: Main
- Area: 72
- Dimensions: 9x8
Heating
- Forced Air, Natural Gas
Cooling
- Ceiling Fan(s)
Appliances
- Included: Gas Water Heater, Dryer, Electric Range, Electric Oven, Refrigerator, Washer
- Laundry: Main Level
Features
- Kitchen/Dining Room Combo
- Flooring: Carpet, Hardwood
- Windows: Window Treatments, Storm Window(s)
- Basement: Cellar
- Has fireplace: No
- Fireplace features: None
Interior area
- Total structure area: 1,264
- Total interior livable area: 1,264 sqft
- Finished area above ground: 1,264
- Finished area below ground: 0
Property
Parking
- Total spaces: 3
- Parking features: Covered, Off Street
- Garage spaces: 1
- Carport spaces: 2
- Covered spaces: 3
Features
- Levels: One
- Patio & porch: Covered
Lot
- Size: 0.31 Acres
- Dimensions: 90 x 150
- Features: Level
Details
- Additional structures: Shed(s)
- Parcel number: 117.025001001021000
- Special conditions: Standard
Construction
Type & style
- Home type: SingleFamily
- Architectural style: Ranch,Traditional
- Property subtype: Single Family Residence
Materials
- Frame, Steel Siding, Vinyl Siding
Condition
- Year built: 1972
Utilities & green energy
- Sewer: Public Sewer
- Water: Public
Community & neighborhood
Location
- Region: Waynesville
- Subdivision: Bailey'S 4th Addition
Other
Other facts
- Listing terms: Assumable,Cash,Conventional,USDA Loan
- Ownership: Private
- Road surface type: Gravel
Price history
| Date | Event | Price |
|---|---|---|
| 3/21/2024 | Sold | -- |
Source: | ||
| 3/3/2024 | Pending sale | $105,000$83/sqft |
Source: | ||
| 3/3/2024 | Contingent | $105,000$83/sqft |
Source: | ||
| 1/18/2024 | Listed for sale | $105,000-2.3%$83/sqft |
Source: | ||
| 1/10/2024 | Contingent | $107,500$85/sqft |
Source: | ||
Public tax history
| Year | Property taxes | Tax assessment |
|---|---|---|
| 2024 | $392 +2.5% | $9,260 |
| 2023 | $382 +0.7% | $9,260 |
| 2022 | $379 +1.1% | $9,260 -4.5% |
Find assessor info on the county website
Neighborhood: 65583
Nearby schools
GreatSchools rating
- 5/10Waynesville East Elementary SchoolGrades: K-5Distance: 0.2 mi
- 4/106TH GRADE CENTERGrades: 6Distance: 1.3 mi
- 6/10Waynesville Sr. High SchoolGrades: 9-12Distance: 1.3 mi
Schools provided by the listing agent
- Elementary: Waynesville R-Vi
- Middle: Waynesville Middle
- High: Waynesville Sr. High
Source: MARIS. This data may not be complete. We recommend contacting the local school district to confirm school assignments for this home.



