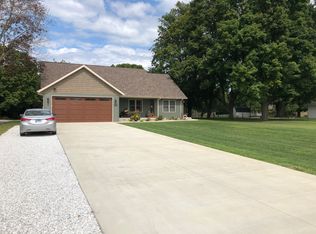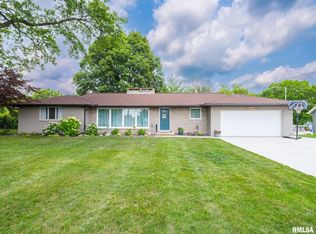ONE OF A KIND!! SPACIOUS & UPDATED CAPE COD ON 2.66 ACRES W/ POOL! 4000 SQ FT QUONZET OUTBUILDING + 1500 FT FINISHED ON UPPER LEVEL. ZONED COMMERCIAL ~ HAS SHOP, OFFICE SPACE, 2 BATH ROOMS! HOUSE HAS HUGE MASTER SUITE W/ 4 CLOSETS, MASTER BATH & 24 X 12 DECK OVERLOOKING PROPERTY. UPDATED KITCHEN W/ STAINLESS APPL. YARD IS OUTDOOR LOVERS PARADISE: POOL, COVERED PATIO, COVERED JACUZZI, GAZEBO, YARDS OF HARDSCAPE & PLANTINGS. YARD AROUND POOL IS FENCED. ADDT'L 20 X 40 METAL POLE BUILDING W/ WOOD FIRED BOILER HEATS POLE BUILDING & QUONZET BUILDING. TOO MANY DETAILS TO LIST!
This property is off market, which means it's not currently listed for sale or rent on Zillow. This may be different from what's available on other websites or public sources.

