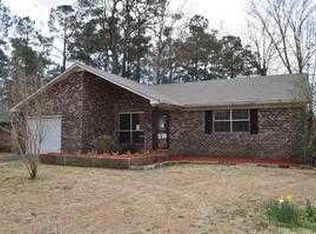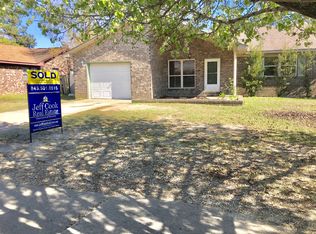Closed
$319,000
1009 Highland Pines Rd, Ladson, SC 29456
3beds
1,451sqft
Single Family Residence
Built in 1979
0.3 Acres Lot
$316,900 Zestimate®
$220/sqft
$1,924 Estimated rent
Home value
$316,900
$298,000 - $339,000
$1,924/mo
Zestimate® history
Loading...
Owner options
Explore your selling options
What's special
Wonderful home, tucked away on a lovely lot with huge fenced backyard. 3 bedrooms, 2 full baths, spacious family room with brick fireplace~vaulted ceiling with exposed beams & skylight, separate dining room, well appointed kitchen with eat-in area, laundry room, lots of storage plus 2 car garage...oversized driveway and double gate opens to boat or RV parking pad with 50amp service for convenience. ROOF:27AUG2024Home needs a bit of updating so with your vision and personal touch, a bit of flooring and paint, you can have a gorgeous home and appreciate a bit of equity right away. The owners have maintained the property well. Owners bedroom is very spacious and spare bedrooms are also quite roomy. A great location and convenient to shopping, schools, easy interstate access and more
Zillow last checked: 8 hours ago
Listing updated: June 04, 2025 at 01:30pm
Listed by:
Century 21 Properties Plus
Bought with:
John Smith Property Group, LLC
Source: CTMLS,MLS#: 25010125
Facts & features
Interior
Bedrooms & bathrooms
- Bedrooms: 3
- Bathrooms: 2
- Full bathrooms: 2
Heating
- Electric, Heat Pump
Cooling
- Has cooling: Yes
Appliances
- Laundry: Electric Dryer Hookup, Washer Hookup, Laundry Room
Features
- Ceiling - Cathedral/Vaulted, Ceiling Fan(s), Eat-in Kitchen
- Flooring: Carpet, Vinyl, Wood
- Windows: Window Treatments
- Number of fireplaces: 1
- Fireplace features: Family Room, One
Interior area
- Total structure area: 1,451
- Total interior livable area: 1,451 sqft
Property
Parking
- Total spaces: 2
- Parking features: Garage, Attached
- Attached garage spaces: 2
Features
- Levels: One
- Stories: 1
- Patio & porch: Patio
Lot
- Size: 0.30 Acres
- Dimensions: 48 x 147 x 24 x 172 x 102
- Features: 0 - .5 Acre, High
Details
- Parcel number: 2331402035
Construction
Type & style
- Home type: SingleFamily
- Architectural style: Ranch
- Property subtype: Single Family Residence
Materials
- Brick Veneer
- Foundation: Slab
- Roof: Architectural
Condition
- New construction: No
- Year built: 1979
Utilities & green energy
- Sewer: Public Sewer
- Water: Public
Community & neighborhood
Community
- Community features: Pool
Location
- Region: Ladson
- Subdivision: Tall Pines
Other
Other facts
- Listing terms: Cash,Conventional,FHA,VA Loan
Price history
| Date | Event | Price |
|---|---|---|
| 6/4/2025 | Sold | $319,000$220/sqft |
Source: | ||
| 4/12/2025 | Listed for sale | $319,000+172.6%$220/sqft |
Source: | ||
| 10/14/2003 | Sold | $117,000+80%$81/sqft |
Source: Public Record Report a problem | ||
| 7/29/1999 | Sold | $65,000$45/sqft |
Source: Public Record Report a problem | ||
Public tax history
| Year | Property taxes | Tax assessment |
|---|---|---|
| 2024 | $610 +11.3% | $5,800 +14.9% |
| 2023 | $548 -6.3% | $5,050 |
| 2022 | $584 -57.7% | $5,050 |
Find assessor info on the county website
Neighborhood: 29456
Nearby schools
GreatSchools rating
- 6/10Sangaree Intermediate SchoolGrades: 3-5Distance: 1.4 mi
- 3/10College Park Middle SchoolGrades: 6-8Distance: 1.1 mi
- 5/10Stratford High SchoolGrades: 9-12Distance: 1.5 mi
Schools provided by the listing agent
- Elementary: Sangaree
- Middle: Sangaree Intermediate
- High: Stratford
Source: CTMLS. This data may not be complete. We recommend contacting the local school district to confirm school assignments for this home.
Get a cash offer in 3 minutes
Find out how much your home could sell for in as little as 3 minutes with a no-obligation cash offer.
Estimated market value$316,900
Get a cash offer in 3 minutes
Find out how much your home could sell for in as little as 3 minutes with a no-obligation cash offer.
Estimated market value
$316,900

