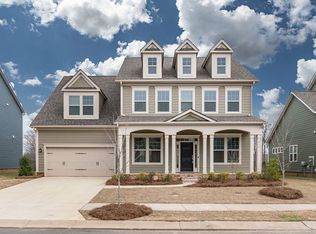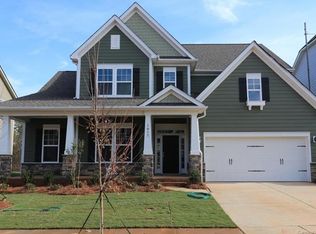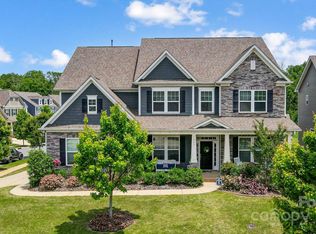Closed
$685,000
1009 Hickory Pine Rd, Waxhaw, NC 28173
5beds
3,200sqft
Single Family Residence
Built in 2017
0.21 Acres Lot
$704,200 Zestimate®
$214/sqft
$2,937 Estimated rent
Home value
$704,200
$662,000 - $753,000
$2,937/mo
Zestimate® history
Loading...
Owner options
Explore your selling options
What's special
Just in time for Summer! Gorgeous outdoor area for your family & friends! Huge 15 x 50 covered custom paver patio. Built-in gas grill and firepit (natural gas ran to both to eliminate the need for propane tanks). Fully fenced back yard. Covered lower and upper front porches. 5 bedrooms, 3 full baths, and a bonus room. Primary master is huge with newly customized walk-in closet. Gorgeous custom kitchen with gas cooktop & built-in wall oven. Formal dining room w/double tray ceiling, lots of trim work & custom light. Office with French doors. Great room features a gas fireplace. First floor bedroom with full bath. Hardwood floor on main level. Tile floors & tile surrounds in each bath. Whole House Water Filtration System. Reverse Osmosis at the kitchen sink. Fiber internet available. Great community with tons of amenities – pool, fitness center, playground, tennis, trails, and more! Cuthbertson Schools. Extremely well maintained home!
Zillow last checked: 8 hours ago
Listing updated: March 31, 2025 at 09:44am
Listing Provided by:
Tracie Zehnal realtortracie@gmail.com,
Tall Oaks Real Estate
Bought with:
Kaila Lindsey
EXP Realty LLC Ballantyne
Source: Canopy MLS as distributed by MLS GRID,MLS#: 4220202
Facts & features
Interior
Bedrooms & bathrooms
- Bedrooms: 5
- Bathrooms: 3
- Full bathrooms: 3
- Main level bedrooms: 1
Primary bedroom
- Level: Upper
Bedroom s
- Level: Main
Bedroom s
- Level: Upper
Bedroom s
- Level: Upper
Bedroom s
- Level: Upper
Bathroom full
- Level: Main
Bathroom full
- Level: Upper
Bathroom full
- Level: Upper
Bonus room
- Level: Upper
Dining room
- Level: Main
Great room
- Level: Main
Kitchen
- Level: Main
Laundry
- Level: Upper
Office
- Level: Main
Heating
- Forced Air, Natural Gas
Cooling
- Central Air, Electric
Appliances
- Included: Dishwasher, Disposal, Electric Water Heater, Exhaust Fan, Filtration System, Gas Cooktop, Microwave, Refrigerator with Ice Maker, Wall Oven, Washer/Dryer
- Laundry: Electric Dryer Hookup, Laundry Room, Upper Level, Washer Hookup
Features
- Soaking Tub, Kitchen Island, Open Floorplan, Pantry, Walk-In Closet(s)
- Flooring: Carpet, Hardwood, Tile
- Doors: French Doors, Insulated Door(s), Screen Door(s), Sliding Doors
- Windows: Insulated Windows, Window Treatments
- Has basement: No
- Attic: Pull Down Stairs
- Fireplace features: Gas, Great Room
Interior area
- Total structure area: 3,200
- Total interior livable area: 3,200 sqft
- Finished area above ground: 3,200
- Finished area below ground: 0
Property
Parking
- Total spaces: 2
- Parking features: Driveway, Attached Garage, Garage Door Opener, Garage Faces Front, On Street, Garage on Main Level
- Attached garage spaces: 2
- Has uncovered spaces: Yes
Features
- Levels: Two
- Stories: 2
- Patio & porch: Balcony, Covered, Front Porch, Patio, Rear Porch
- Exterior features: Fire Pit, Gas Grill
- Pool features: Community
- Fencing: Back Yard,Fenced
Lot
- Size: 0.21 Acres
- Dimensions: .212
- Features: Cleared
Details
- Parcel number: 05165303
- Zoning: AL5
- Special conditions: Standard
Construction
Type & style
- Home type: SingleFamily
- Architectural style: Traditional
- Property subtype: Single Family Residence
Materials
- Fiber Cement
- Foundation: Slab
- Roof: Shingle
Condition
- New construction: No
- Year built: 2017
Details
- Builder name: Bonterra
Utilities & green energy
- Sewer: Public Sewer
- Water: City
- Utilities for property: Cable Available, Cable Connected, Electricity Connected, Fiber Optics, Underground Utilities, Wired Internet Available
Community & neighborhood
Security
- Security features: Smoke Detector(s)
Community
- Community features: Clubhouse, Fitness Center, Game Court, Picnic Area, Playground, Pond, Recreation Area, Sidewalks, Sport Court, Street Lights, Tennis Court(s), Walking Trails
Location
- Region: Waxhaw
- Subdivision: Millbridge
HOA & financial
HOA
- Has HOA: Yes
- HOA fee: $580 semi-annually
- Association name: Hawthorne
- Association phone: 704-377-0114
Other
Other facts
- Listing terms: Cash,Conventional,FHA,VA Loan
- Road surface type: Concrete, Paved
Price history
| Date | Event | Price |
|---|---|---|
| 3/31/2025 | Sold | $685,000-0.7%$214/sqft |
Source: | ||
| 2/17/2025 | Price change | $689,900-1.4%$216/sqft |
Source: | ||
| 2/5/2025 | Listed for sale | $699,900+93.9%$219/sqft |
Source: | ||
| 3/28/2018 | Sold | $361,020+0.3%$113/sqft |
Source: | ||
| 2/16/2018 | Pending sale | $359,900$112/sqft |
Source: BSI Builder Services #3307924 Report a problem | ||
Public tax history
| Year | Property taxes | Tax assessment |
|---|---|---|
| 2025 | $5,489 +20.7% | $712,700 +60.7% |
| 2024 | $4,546 +1% | $443,400 |
| 2023 | $4,500 | $443,400 |
Find assessor info on the county website
Neighborhood: 28173
Nearby schools
GreatSchools rating
- 7/10Kensington Elementary SchoolGrades: PK-5Distance: 0.9 mi
- 9/10Cuthbertson Middle SchoolGrades: 6-8Distance: 3.8 mi
- 9/10Cuthbertson High SchoolGrades: 9-12Distance: 3.7 mi
Schools provided by the listing agent
- Elementary: Kensington
- Middle: Cuthbertson
- High: Cuthbertson
Source: Canopy MLS as distributed by MLS GRID. This data may not be complete. We recommend contacting the local school district to confirm school assignments for this home.
Get a cash offer in 3 minutes
Find out how much your home could sell for in as little as 3 minutes with a no-obligation cash offer.
Estimated market value$704,200
Get a cash offer in 3 minutes
Find out how much your home could sell for in as little as 3 minutes with a no-obligation cash offer.
Estimated market value
$704,200


