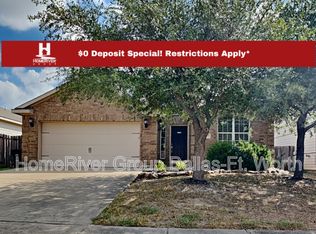Welcome to 1009 Hawthorne Rd! This charming property offers spacious living and modern amenities. With 4 bedrooms and 2.5 bathrooms, this home provides 2569 sq ft of comfortable living space perfect for those seeking a roomy retreat. Key Features: Bedrooms: 4 Bathrooms: 2.5 Square Footage: 2569 sq ft Parking: 2 private parking spaces Laundry: In unit Appliances: Refrigerator, stove, oven, dishwasher, microwave Pets: All pets are fine Outdoor Space: Storage unit in the yard Utilities: Tenant responsible for electricity, gas, water, trash, internet, and landscaping Additional Features: - Central A/C and heating - Kitchen appliances included - Spacious storage options Location and Neighborhood: Located in Anna, TX, this home offers a pleasant suburban setting. Enjoy the quiet community and the convenience of easy access to local amenities. Don't miss out on this inviting home! Contact us today to schedule a viewing and experience the charm of this exceptional property for yourself! Lease Terms and Application: Lease Terms: 12 months, available for move-in now Application Fee: $45 per adult (non-refundable) Security Deposit: Equal to 1x the monthly rent based upon approved credit Qualifications: Renters should have a minimum credit score of 650 or above and a gross income, from any and all eligible sources of income, of at least 3x the monthly rent Lease Start: Preference will be given to applicants with the earliest start date Please view our statement of Rental Policy for further details No more than three (3) pets are allowed per home (subject to local laws and HOA Rules and Regulations). Renters Insurance with pet coverage is required. Dogs: The list of domestic dog breeds that are restricted includes: American Pit Bull Terriers, Rottweilers, Staffordshire Terriers, and any dog that has a percentage or mix of any of those breeds. Any canines other than domestic dogs (wolves, coyotes, dingoes, jackals, etc.) and any hybrids of them are not permitted. Cats: All breeds of domestic cats are permitted.
This property is off market, which means it's not currently listed for sale or rent on Zillow. This may be different from what's available on other websites or public sources.
