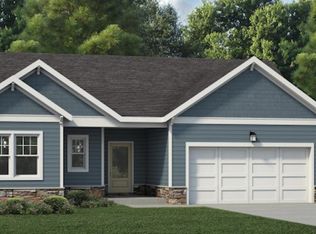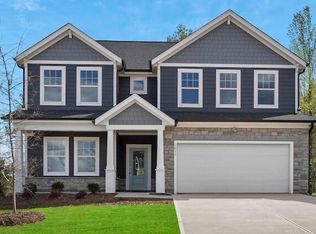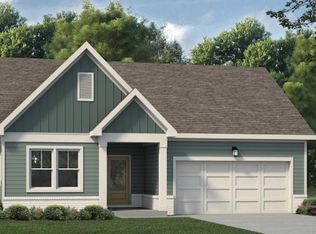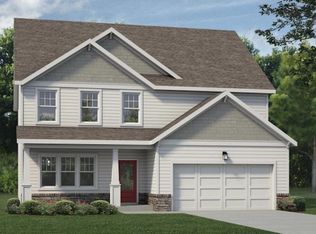Sold for $419,000 on 04/30/25
$419,000
1009 Grey Flint Pl, Mebane, NC 27302
3beds
1,958sqft
Single Family Residence, Residential
Built in 2024
7,405.2 Square Feet Lot
$418,300 Zestimate®
$214/sqft
$2,388 Estimated rent
Home value
$418,300
$393,000 - $443,000
$2,388/mo
Zestimate® history
Loading...
Owner options
Explore your selling options
What's special
Like new ranch in beautiful Mebane, never lived in! The popular Bright Copper Kettle floorplan offers 1 level luxury living at its finest. Huge family room exceptionally adorned with fireplace and screened patio. The curated Kitchen is appointed with white cabinets, quartz tops & stainless-steel appliances with walk in pantry. Primary bedroom features an oversized shower with tile floors and huge walk-in closet with direct access to the laundry room. Flex space separates the 2 other spacious bedrooms. Refrigerator/washer/dryer will convey. Epoxy flooring in garage. Private view in the backyard. Lake Michael Park is in walking distance from the community for picnicking, hiking, boating, and fishing.
Zillow last checked: 8 hours ago
Listing updated: October 28, 2025 at 12:53am
Listed by:
Xiang Huang 919-886-5168,
Southern Properties Group Inc.
Bought with:
Sharon Hocker, 299380
Keller Williams Elite Realty
Source: Doorify MLS,MLS#: 10082366
Facts & features
Interior
Bedrooms & bathrooms
- Bedrooms: 3
- Bathrooms: 2
- Full bathrooms: 2
Heating
- Forced Air, Heat Pump, Natural Gas
Cooling
- Central Air, Heat Pump
Appliances
- Included: Cooktop, Dishwasher, Disposal, Dryer, Electric Cooktop, Electric Oven, Microwave, Refrigerator, Stainless Steel Appliance(s), Tankless Water Heater, Washer
Features
- Bathtub Only, Bathtub/Shower Combination, Ceiling Fan(s), Crown Molding, High Ceilings, Kitchen Island, Open Floorplan, Pantry, Master Downstairs, Quartz Counters, Separate Shower, Shower Only, Smooth Ceilings, Tray Ceiling(s), Walk-In Closet(s), Walk-In Shower
- Flooring: Carpet, Vinyl, Tile
- Windows: Blinds, Double Pane Windows
- Number of fireplaces: 1
- Fireplace features: Family Room, Great Room
Interior area
- Total structure area: 1,958
- Total interior livable area: 1,958 sqft
- Finished area above ground: 1,958
- Finished area below ground: 0
Property
Parking
- Total spaces: 4
- Parking features: Attached, Garage, Garage Door Opener
- Attached garage spaces: 2
- Uncovered spaces: 2
Features
- Levels: One
- Stories: 1
- Patio & porch: Covered, Enclosed, Front Porch, Porch, Rear Porch
- Exterior features: Private Yard
- Has view: Yes
Lot
- Size: 7,405 sqft
- Features: Back Yard, Wooded
Details
- Parcel number: 9825494360
- Special conditions: Standard
Construction
Type & style
- Home type: SingleFamily
- Architectural style: Traditional
- Property subtype: Single Family Residence, Residential
Materials
- Fiber Cement, Stone Veneer
- Foundation: Slab
- Roof: Shingle
Condition
- New construction: No
- Year built: 2024
Details
- Builder name: Garman Homes
Utilities & green energy
- Sewer: Public Sewer
- Water: Public
- Utilities for property: Cable Available, Electricity Connected, Natural Gas Connected, Sewer Connected, Water Connected
Community & neighborhood
Community
- Community features: Park, Playground
Location
- Region: Mebane
- Subdivision: Tupelo Junction South
HOA & financial
HOA
- Has HOA: Yes
- HOA fee: $60 monthly
- Amenities included: Dog Park, Picnic Area, Playground, Trail(s)
- Services included: Maintenance Grounds
Other
Other facts
- Road surface type: Asphalt, Paved
Price history
| Date | Event | Price |
|---|---|---|
| 4/30/2025 | Sold | $419,000$214/sqft |
Source: | ||
| 3/24/2025 | Pending sale | $419,000$214/sqft |
Source: | ||
| 3/14/2025 | Listed for sale | $419,000+9.8%$214/sqft |
Source: | ||
| 3/28/2024 | Sold | $381,500$195/sqft |
Source: Public Record | ||
Public tax history
| Year | Property taxes | Tax assessment |
|---|---|---|
| 2024 | $3,951 | $313,000 |
Find assessor info on the county website
Neighborhood: 27302
Nearby schools
GreatSchools rating
- 4/10Efland Cheeks ElementaryGrades: PK-5Distance: 4.2 mi
- 7/10Gravelly Hill MiddleGrades: 6-8Distance: 4.1 mi
- 6/10Orange HighGrades: 9-12Distance: 9.1 mi
Schools provided by the listing agent
- Elementary: Orange - Efland Cheeks
- Middle: Orange - Gravelly Hill
- High: Orange - Cedar Ridge
Source: Doorify MLS. This data may not be complete. We recommend contacting the local school district to confirm school assignments for this home.
Get a cash offer in 3 minutes
Find out how much your home could sell for in as little as 3 minutes with a no-obligation cash offer.
Estimated market value
$418,300
Get a cash offer in 3 minutes
Find out how much your home could sell for in as little as 3 minutes with a no-obligation cash offer.
Estimated market value
$418,300



