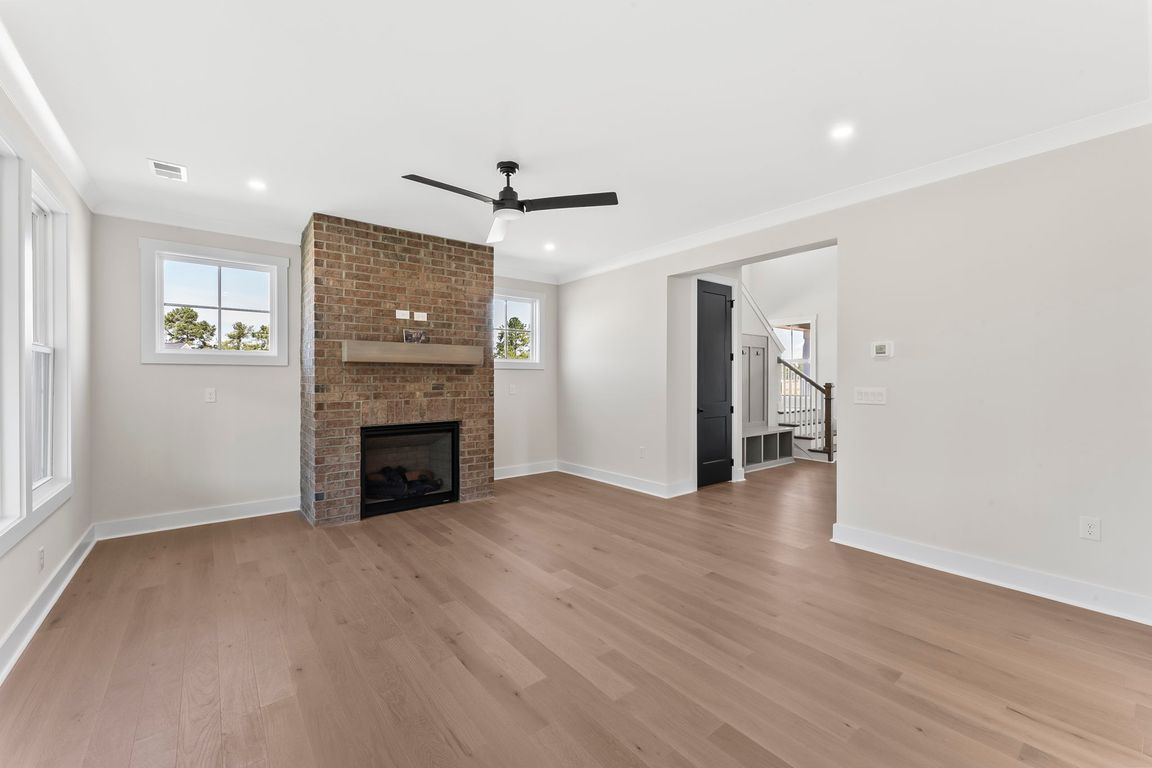
Pending
$693,402
5beds
3,215sqft
1009 Golfpoint Dr, Blythewood, SC 29016
5beds
3,215sqft
Single family residence
Built in 2025
8,712 sqft
2 Attached garage spaces
$216 price/sqft
$375 annually HOA fee
What's special
Gleaming hardwood floorsQuartz countertops
NEW CONSTRUCTION IN LONGCREEK WITH 3 CAR GARAGE! This beautiful home has a guest suite/den with a full bath down with the primary bedroom on the second floor along with 3 other bedrooms all up. Gleaming hardwood floors in include the primary suite. High end Z line stainless steel appliances including ...
- 130 days |
- 756 |
- 56 |
Source: Consolidated MLS,MLS#: 612907
Travel times
Living Room
Kitchen
Primary Bedroom
Zillow last checked: 8 hours ago
Listing updated: November 17, 2025 at 05:59pm
Listed by:
Javarion Calhoun,
Home Advantage Realty Builder Services
Source: Consolidated MLS,MLS#: 612907
Facts & features
Interior
Bedrooms & bathrooms
- Bedrooms: 5
- Bathrooms: 3
- Full bathrooms: 3
- Main level bathrooms: 1
Primary bedroom
- Features: Bath-Private, Separate Shower, Walk-In Closet(s), Ceiling Fan(s), Closet-Private, Separate Water Closet
- Level: Second
Bedroom 2
- Level: Second
Bedroom 3
- Level: Second
Bedroom 4
- Level: Second
Bedroom 5
- Level: Main
Kitchen
- Features: Floors-Hardwood, Kitchen Island, Pantry, Backsplash-Tiled, Cabinets-Painted, Recessed Lighting, Counter Tops-Quartz
Heating
- Central
Cooling
- Central Air
Appliances
- Included: Gas Range, Dishwasher, Disposal, Ice Maker, Refrigerator, Microwave Built In, Tankless Water Heater, Gas Water Heater
- Laundry: Heated Space
Features
- Flooring: Hardwood, Concrete
- Has basement: No
- Number of fireplaces: 1
- Fireplace features: Gas Log-Natural
Interior area
- Total structure area: 3,215
- Total interior livable area: 3,215 sqft
Property
Parking
- Total spaces: 2
- Parking features: Garage - Attached
- Attached garage spaces: 2
Features
- Stories: 2
- Exterior features: Gutters - Full
Lot
- Size: 8,712 Square Feet
- Features: Sprinkler
Details
- Parcel number: 204010802
Construction
Type & style
- Home type: SingleFamily
- Architectural style: Traditional
- Property subtype: Single Family Residence
Materials
- Brick-Partial-AbvFound, Fiber Cement-Hardy Plank
- Foundation: Slab
Condition
- New Construction
- New construction: Yes
- Year built: 2025
Utilities & green energy
- Sewer: Public Sewer
- Water: Public
Community & HOA
Community
- Subdivision: LONGCREEK LINKSIDE VILLAGE
HOA
- Has HOA: Yes
- HOA fee: $375 annually
Location
- Region: Blythewood
Financial & listing details
- Price per square foot: $216/sqft
- Date on market: 7/11/2025
- Listing agreement: Exclusive Right To Sell
- Road surface type: Paved