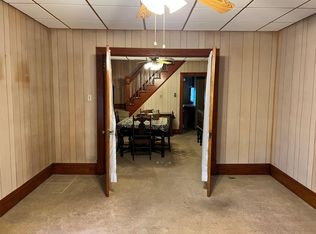Closed
$35,000
1009 Frankstown Rd, Johnstown, PA 15902
3beds
1,442sqft
Single Family Residence
Built in ----
6,098.4 Square Feet Lot
$55,900 Zestimate®
$24/sqft
$889 Estimated rent
Home value
$55,900
$42,000 - $72,000
$889/mo
Zestimate® history
Loading...
Owner options
Explore your selling options
What's special
Located in Daisytown, this 3 bedroom home has a large 2 car garage and plenty of off street parking. The spacious kitchen has plenty of cabinets and counterspace. The separate dining room with an open staircase flows nicely into the carpeted living room. Conveniently located main floor bathroom and laundry room with an included washer and dryer. Updated sewers. Call today!
Zillow last checked: 8 hours ago
Listing updated: March 20, 2025 at 08:23pm
Listed by:
Adam Dugan,
COLDWELL BANKER PRESTIGE REALTY
Bought with:
Adam Dugan, AB068324
COLDWELL BANKER PRESTIGE REALTY
Source: CSMLS,MLS#: 96029753
Facts & features
Interior
Bedrooms & bathrooms
- Bedrooms: 3
- Bathrooms: 1
- Full bathrooms: 1
Bedroom 1
- Description: Carpet, Double Closet
- Level: First
- Area: 213.13
- Dimensions: 13.75 x 15.5
Bedroom 2
- Description: Carpet, Closet
- Level: First
- Area: 167.53
- Dimensions: 12.33 x 13.58
Bedroom 3
- Description: Captive, Carpet, Closet
- Level: First
- Area: 212.11
- Dimensions: 13.83 x 15.33
Bathroom 1
- Description: Large Linen Closet
- Level: First
- Area: 112
- Dimensions: 8 x 14
Dining room
- Description: Open Staircase, Carpet, Ceiling Fan
- Level: First
- Area: 178.83
- Dimensions: 12.33 x 14.5
Kitchen
- Description: Plenty Of Counters/Cabinet, Spacious
- Level: First
- Area: 209.56
- Dimensions: 13.67 x 15.33
Living room
- Description: Carpet, Spacious
- Level: First
- Area: 222.4
- Dimensions: 14.58 x 15.25
Heating
- Hot Water
Appliances
- Included: Dishwasher, Dryer, Portable Dishwasher, Range, Refrigerator, Washer
- Laundry: First Level, Washer And Dryer Included
Features
- Eat-in Kitchen
- Flooring: Carpet, Vinyl
- Basement: Full,Unfinished
- Has fireplace: No
Interior area
- Total structure area: 1,442
- Total interior livable area: 1,442 sqft
- Finished area above ground: 1,442
- Finished area below ground: 0
Property
Parking
- Total spaces: 2
- Parking features: Detached, Off Street
- Garage spaces: 2
Features
- Levels: Two
- Pool features: None
Lot
- Size: 6,098 sqft
- Dimensions: 50 x 120
- Features: Rectangular Lot
Details
- Parcel number: 014047959
- Zoning description: Residential
Construction
Type & style
- Home type: SingleFamily
- Architectural style: Two Story
- Property subtype: Single Family Residence
Materials
- Vinyl Siding
- Roof: Shingle
Condition
- Year built: 0
Utilities & green energy
- Gas: Oil
- Sewer: Public Sewer
- Water: Public
Community & neighborhood
Location
- Region: Johnstown
Price history
| Date | Event | Price |
|---|---|---|
| 1/5/2024 | Price change | $39,900-11.3%$28/sqft |
Source: | ||
| 12/18/2023 | Listed for sale | $45,000-9.8%$31/sqft |
Source: | ||
| 12/10/2023 | Listing removed | $49,900$35/sqft |
Source: | ||
| 10/24/2023 | Listed for sale | $49,900+42.6%$35/sqft |
Source: | ||
| 8/1/2023 | Sold | $35,000-12.3%$24/sqft |
Source: Public Record Report a problem | ||
Public tax history
| Year | Property taxes | Tax assessment |
|---|---|---|
| 2025 | $997 +4.2% | $8,640 |
| 2024 | $957 +3.3% | $8,640 |
| 2023 | $927 -0.5% | $8,640 |
Find assessor info on the county website
Neighborhood: 15902
Nearby schools
GreatSchools rating
- 6/10Conemaugh Valley El SchoolGrades: PK-6Distance: 2.3 mi
- 5/10Conemaugh Valley Junior-Senior High SchoolGrades: 7-12Distance: 2.4 mi
Schools provided by the listing agent
- District: Conemaugh Valley
Source: CSMLS. This data may not be complete. We recommend contacting the local school district to confirm school assignments for this home.
