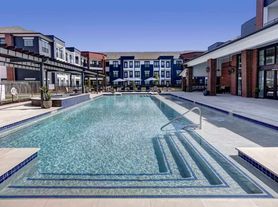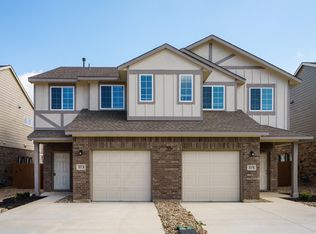150 off first months rent for lease start date before 9/15
Gently lived in and cared for three bedroom two bath home located in the Fairhaven Community in Georgetown, TX. As you step inside this home you are greeted with high ceilings and an open, flowing floor plan. Two carpeted bedrooms on the front side of the home separated by a bathroom. A dedicated dining area that connects to the living room and kitchen. Plenty of cabinet space and a seating bar area. Refrigerator included! An oversized owners suite with a double window and connected bathroom featuring a stand up shower, huge walk in closet and toilet room with a door. Deluxe vinyl flooring throughout the home except in the bedrooms. The laundry room is off the two car garage. Covered patio and large back yard. Credit to exceed 650, income to meet or exceed 2.5xs the rent, pets negotiable, excellent renter history and no criminal background. Online application process. Don't miss this home, schedule your tour today!
House for rent
$2,075/mo
1009 Ferryman Dr, Georgetown, TX 78626
3beds
1,483sqft
Price may not include required fees and charges.
Singlefamily
Available now
Small dogs OK
Central air, ceiling fan
In unit laundry
4 Attached garage spaces parking
-- Heating
What's special
Open flowing floor planHigh ceilingsCarpeted bedroomsVinyl flooringCovered patioDedicated dining areaHuge walk in closet
- 34 days |
- -- |
- -- |
Travel times
Facts & features
Interior
Bedrooms & bathrooms
- Bedrooms: 3
- Bathrooms: 2
- Full bathrooms: 2
Cooling
- Central Air, Ceiling Fan
Appliances
- Included: Dishwasher, Disposal, Microwave, Refrigerator, Stove
- Laundry: In Unit, Inside, Laundry Room
Features
- Breakfast Bar, Ceiling Fan(s), Entrance Foyer, Laminate Counters, Open Floorplan, Pantry, Smart Thermostat, Walk In Closet, Walk-In Closet(s)
- Flooring: Carpet, Tile, Wood
Interior area
- Total interior livable area: 1,483 sqft
Property
Parking
- Total spaces: 4
- Parking features: Attached, Garage, Covered
- Has attached garage: Yes
- Details: Contact manager
Features
- Stories: 1
- Exterior features: Contact manager
Details
- Parcel number: R204515400L0013
Construction
Type & style
- Home type: SingleFamily
- Property subtype: SingleFamily
Materials
- Roof: Shake Shingle
Condition
- Year built: 2020
Community & HOA
Community
- Features: Playground
Location
- Region: Georgetown
Financial & listing details
- Lease term: 12 Months
Price history
| Date | Event | Price |
|---|---|---|
| 9/16/2025 | Price change | $2,075-1.2%$1/sqft |
Source: Unlock MLS #6796667 | ||
| 9/3/2025 | Listed for rent | $2,100-1.2%$1/sqft |
Source: Unlock MLS #6796667 | ||
| 9/1/2025 | Listing removed | $2,125$1/sqft |
Source: Unlock MLS #5148689 | ||
| 8/5/2025 | Price change | $2,125-1.2%$1/sqft |
Source: Unlock MLS #5148689 | ||
| 7/19/2025 | Price change | $2,150-1.1%$1/sqft |
Source: Unlock MLS #5148689 | ||

