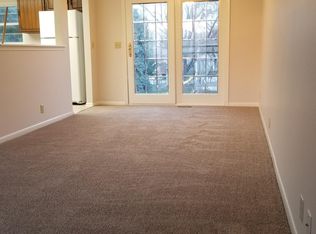Spacious 4 Bedroom, 2.5 Bath Rental in Top-Rated Papillion-La Vista School District
~2,575 Sq Ft | Smart Home Features | Outdoor Entertaining | Quiet Neighborhood
Available July 1 | Private Tours Begin June 27 (or sooner if ready)
This move-in ready, updated single-family home is located on a quiet street in one of Papillion's most desirable and family-friendly neighborhoods. Just minutes from Shadow Lake shopping, Walnut Creek Recreation Area, and multiple parks and daycares, it offers the perfect blend of comfort, function, and convenience.
Enjoy over 2,500 square feet of finished living space, including a versatile partially finished basement ideal for a second living area, home office, gym, or guest suite. The open layout and thoughtful upgrades make this home a great fit for families or professionals seeking flexibility.
Recent upgrades include a new roof, gutters, and exterior paint (2024), plus a newer energy-efficient HVAC system (furnace and AC replaced within the past 5 years). Inside, you'll find updated carpet, durable laminate and tile flooring, and a modern kitchen with stainless steel appliances.
Smart Home Features (App-Enabled):
Nest Thermostat
Chamberlain Garage Door Opener
Schlage Keyless Front Entry
RainBird In-Ground Sprinkler System
The main floor laundry room adds everyday convenience. Upstairs, the bedrooms are bright and functional, and the main living room features a cozy gas fireplace with a blower.
Downstairs, the partially finished basement offers brand-new carpet, fresh paint, and a spacious bonus room perfect for remote work, a playroom, gym, or guests. The unfinished portion provides excellent storage with built-in shelving, deep under-stair space, and room for extra fridges, gear, or seasonal items.
The attached garage includes ceiling-mounted storage racks to keep bins, totes, and overflow items neat and accessible year-round.
Outdoor Living Highlights:
Fully Fenced Backyard
Oversized Patio
Permanent Backyard Gazebo
360 Rotating In-Ground Umbrella
Garden Enclosure
Large Storage Shed
App-Controlled Smart Sprinkler System
Additional Features:
Professionally cleaned prior to move-in (including carpets)
No HOA
Quiet, low-traffic street
Walking distance to parks, trails, shopping, and daycares
Located in the highly rated Papillion-La Vista School District
Pets not preferred, but may be considered on a case-by-case basis with written approval and additional terms
Veteran-owned and professionally managed by Gordon Holdings LLC committed to quality homes and responsive service.
Note: Some photos may be from a prior listing. Many recent upgrades are not yet shown. Updated professional photos coming soon.
Home is currently occupied and undergoing final preparations. Private tours begin June 27 (or sooner if ready). Contact us to schedule a tour or request screening info in advance.
Quick Lease Overview
Rent & Deposit: First month's rent and equal deposit due before move-in
Lease Term: 12-month minimum, then month-to-month
Showings Begin: June 27, 2025
Move-In Available: July 1, 2025
To Qualify:
Income should be approximately 3x the monthly rent
Credit score preferred 650+ (flexible with strong history)
Background check required for each adult applicant (we'll send the link)
House for rent
$2,995/mo
1009 Fenwick St, Papillion, NE 68046
4beds
2,575sqft
Price may not include required fees and charges.
Single family residence
Available Tue Jul 1 2025
Cats, dogs OK
Central air
Hookups laundry
Attached garage parking
Forced air, fireplace
What's special
Desirable and family-friendly neighborhoodFully fenced backyardPartially finished basementApp-controlled smart sprinkler systemPermanent backyard gazeboQuiet streetGarden enclosure
- 14 days
- on Zillow |
- -- |
- -- |
Travel times
Facts & features
Interior
Bedrooms & bathrooms
- Bedrooms: 4
- Bathrooms: 3
- Full bathrooms: 2
- 1/2 bathrooms: 1
Rooms
- Room types: Dining Room
Heating
- Forced Air, Fireplace
Cooling
- Central Air
Appliances
- Included: Dishwasher, Freezer, Microwave, Oven, Refrigerator, WD Hookup
- Laundry: Hookups
Features
- Individual Climate Control, Storage, WD Hookup, Walk-In Closet(s)
- Flooring: Carpet, Hardwood, Tile
- Has fireplace: Yes
Interior area
- Total interior livable area: 2,575 sqft
Property
Parking
- Parking features: Attached, Garage, Off Street
- Has attached garage: Yes
- Details: Contact manager
Features
- Patio & porch: Patio
- Exterior features: Child Care, Close to Walnut Creek Recreation Area and Trails, Easy Access to Highway 370 and Offutt AFB, Family-Friendly, Low-Traffic Neighborhood, Gazebo, Heating system: Forced Air, Lawn, Located in Top-Rated Papillion-La Vista School District, Near Recreational Parks and Trails, No Homeowner's Association, Open-Concept Main Living Area, Professionally Cleaned Prior to Move-In, Smart "Schlage" Front Door Key Code Access, Spacious Newly Replaced Fenced Backyard, Sprinkler System, Stainless Steel Kitchen Appliances, Veteran-Owned. Locally Operated. Respectfully Maintained., Whole-Home Water Softener System
Details
- Parcel number: 011576386
Construction
Type & style
- Home type: SingleFamily
- Property subtype: Single Family Residence
Community & HOA
Location
- Region: Papillion
Financial & listing details
- Lease term: 1 Year
Price history
| Date | Event | Price |
|---|---|---|
| 5/23/2025 | Listed for rent | $2,995$1/sqft |
Source: Zillow Rentals | ||
| 12/22/2017 | Sold | $245,000+2.1%$95/sqft |
Source: | ||
| 11/16/2017 | Listed for sale | $239,900+15.3%$93/sqft |
Source: CBSHOME Real Estate 159 Dodge #21720818 | ||
| 1/5/2016 | Sold | $208,000-0.9%$81/sqft |
Source: | ||
| 11/23/2015 | Pending sale | $209,990$82/sqft |
Source: CENTURY 21 Century Real Estate #21518934 | ||
![[object Object]](https://photos.zillowstatic.com/fp/7c860eb654accd8cfb39b8da31cb7216-p_i.jpg)
