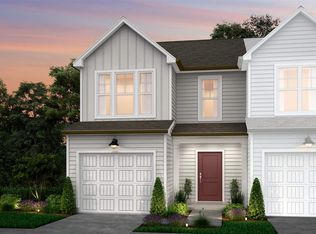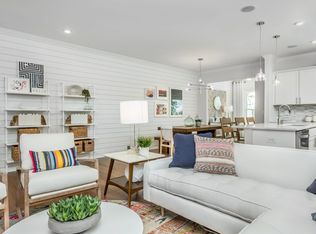Sold for $434,000
$434,000
1009 Felman Rd, Durham, NC 27703
3beds
1,916sqft
Single Family Residence, Residential, Townhouse
Built in 2019
3,484.8 Square Feet Lot
$405,000 Zestimate®
$227/sqft
$2,291 Estimated rent
Home value
$405,000
$385,000 - $425,000
$2,291/mo
Zestimate® history
Loading...
Owner options
Explore your selling options
What's special
This is the community you have been looking for! With great proximity to Brier Creek shopping, Research Triangle Park, I-540, and I-440, you have all of the conveniences of the Triangle close by. This end-unit townhome is a is a show stopper! The cute, farmhouse exterior is just a small sample of what you will find when you enter. The 2-story foyer is breathtaking. With a wide entry way and a plethora of windows, you'll feel like luxury coming home every day. The winding staircase is beautiful, and you can see upstairs from the foyer. This innovative design features an open family room with direct access to the breakfast area and kitchen. The large kitchen on this home gives you plenty of storage and space to entertain. A separate office is tucked away on the first floor, which is perfect for taking those important conference calls from home. The huge, fenced-in backyard is a great space for your pup to run around. The patio gives you a place to dine outside or make s'mores on a chilly night. Upstairs, you will find a beautiful owner's suite with tray ceiling and two walk-in closets. You will love the luxurious tiled shower and dual vanity. Two additional bedrooms and a hall bath are also upstairs. A 2-car garage completes this home.
Zillow last checked: 8 hours ago
Listing updated: October 28, 2025 at 12:03am
Listed by:
Adam Grossman 919-451-5717,
GROSSMAN REAL ESTATE GROUP LLC,
Marcus Lane 919-273-8535,
GROSSMAN REAL ESTATE GROUP LLC
Bought with:
Sean Liu, 344301
HHome Realty LLC
Source: Doorify MLS,MLS#: 10001604
Facts & features
Interior
Bedrooms & bathrooms
- Bedrooms: 3
- Bathrooms: 3
- Full bathrooms: 2
- 1/2 bathrooms: 1
Heating
- Forced Air
Cooling
- Central Air
Features
- Flooring: Carpet, Vinyl
- Number of fireplaces: 1
Interior area
- Total structure area: 1,916
- Total interior livable area: 1,916 sqft
- Finished area above ground: 1,916
- Finished area below ground: 0
Property
Parking
- Total spaces: 2
- Parking features: Driveway
- Attached garage spaces: 2
Features
- Levels: Two
- Stories: 2
- Has view: Yes
Lot
- Size: 3,484 sqft
- Dimensions: 37 x 100 x 37 x 97
Details
- Parcel number: 075837339502
- Special conditions: Standard
Construction
Type & style
- Home type: Townhouse
- Architectural style: Traditional
- Property subtype: Single Family Residence, Residential, Townhouse
Materials
- Roof: Shingle
Condition
- New construction: No
- Year built: 2019
Utilities & green energy
- Sewer: Public Sewer
- Water: Public
Community & neighborhood
Location
- Region: Durham
- Subdivision: Page Square
HOA & financial
HOA
- Has HOA: Yes
- HOA fee: $130 monthly
- Services included: Maintenance Grounds, Maintenance Structure, Pest Control
Price history
| Date | Event | Price |
|---|---|---|
| 1/17/2024 | Sold | $434,000-1.4%$227/sqft |
Source: | ||
| 12/13/2023 | Pending sale | $439,999$230/sqft |
Source: | ||
| 12/9/2023 | Listed for sale | $439,999+35.4%$230/sqft |
Source: | ||
| 6/25/2020 | Sold | $325,000$170/sqft |
Source: Public Record Report a problem | ||
Public tax history
| Year | Property taxes | Tax assessment |
|---|---|---|
| 2025 | $4,059 -12.1% | $409,457 +23.6% |
| 2024 | $4,620 +6.5% | $331,198 |
| 2023 | $4,338 +2.3% | $331,198 |
Find assessor info on the county website
Neighborhood: 27703
Nearby schools
GreatSchools rating
- 4/10Bethesda ElementaryGrades: PK-5Distance: 2.2 mi
- 2/10Lowe's Grove MiddleGrades: 6-8Distance: 4 mi
- 2/10Hillside HighGrades: 9-12Distance: 5.5 mi
Get a cash offer in 3 minutes
Find out how much your home could sell for in as little as 3 minutes with a no-obligation cash offer.
Estimated market value$405,000
Get a cash offer in 3 minutes
Find out how much your home could sell for in as little as 3 minutes with a no-obligation cash offer.
Estimated market value
$405,000

