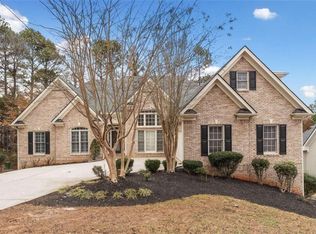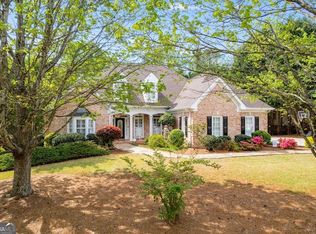Closed
$619,997
1009 Fairway Seven, Villa Rica, GA 30180
6beds
4,875sqft
Single Family Residence
Built in 2001
-- sqft lot
$601,500 Zestimate®
$127/sqft
$3,026 Estimated rent
Home value
$601,500
$535,000 - $674,000
$3,026/mo
Zestimate® history
Loading...
Owner options
Explore your selling options
What's special
Discover this beautiful 6-bedroom, 4.5-bathroom home nestled on a spacious lot in the sought-after Parkview at Mirror Lake community. Perfect for multi-generational living, this property boasts a fully finished basement with an in-law floorplan and a wealth of custom features throughout. The main level features a luxurious Master Suite with a tray ceiling, a bay window sitting area, and an updated spa-like bathroom. Relax in the free-standing European-style tub or the separate tiled shower, with the convenience of a large walk-in closet for ample storage. The heart of this home is the stunning, renovated kitchen. Equipped with shaker cabinets, granite countertops, a stylish farmhouse apron sink, a gas range, and stainless-steel appliances, this space is perfect for preparing meals and entertaining. A walk-in pantry ensures all your culinary needs are met with ease. Upstairs, you'll find spacious bedrooms, including one with a built-in loft area complete with shelves and a charming bookcase-ideal for a personal library or study space. The fully finished basement is designed for fun and relaxation. It features a granite wet bar with shaker cabinets, a media room, and a large entertainment space. The additional bedroom and full bathroom make it perfect for guests or extended family. Step outside to enjoy the well-landscaped, fenced backyard, complete with a covered upper deck and a cozy sitting area. With ample parking, and a gorgeous lot offering plenty of outdoor space, this exceptional property has everything you need and more. Schedule your tour today to experience this remarkable home in person!
Zillow last checked: 8 hours ago
Listing updated: June 25, 2025 at 07:36am
Listed by:
Jessie Nelms 678-988-1243,
Your Home Sold Guaranteed Realty HOR
Bought with:
Hector Toscano, 371747
The Realty Group
Source: GAMLS,MLS#: 10423526
Facts & features
Interior
Bedrooms & bathrooms
- Bedrooms: 6
- Bathrooms: 5
- Full bathrooms: 4
- 1/2 bathrooms: 1
- Main level bathrooms: 1
- Main level bedrooms: 1
Heating
- Central, Electric
Cooling
- Ceiling Fan(s), Central Air, Electric
Appliances
- Included: Dishwasher, Disposal, Microwave, Oven/Range (Combo), Oven
- Laundry: In Kitchen
Features
- Double Vanity, High Ceilings, In-Law Floorplan, Master On Main Level
- Flooring: Carpet, Hardwood, Tile
- Basement: Daylight,Exterior Entry,Finished,Full,Interior Entry
- Number of fireplaces: 1
Interior area
- Total structure area: 4,875
- Total interior livable area: 4,875 sqft
- Finished area above ground: 3,001
- Finished area below ground: 1,874
Property
Parking
- Parking features: Attached, Garage, Kitchen Level
- Has attached garage: Yes
Features
- Levels: Two
- Stories: 2
Lot
- Features: Level
Details
- Parcel number: 01740250101
Construction
Type & style
- Home type: SingleFamily
- Architectural style: Traditional
- Property subtype: Single Family Residence
Materials
- Brick, Stucco
- Roof: Composition
Condition
- Resale
- New construction: No
- Year built: 2001
Utilities & green energy
- Sewer: Public Sewer
- Water: Public
- Utilities for property: Sewer Connected
Community & neighborhood
Community
- Community features: Golf, Playground, Pool, Sidewalks, Street Lights
Location
- Region: Villa Rica
- Subdivision: Parkview At Mirror Lake
Other
Other facts
- Listing agreement: Exclusive Right To Sell
Price history
| Date | Event | Price |
|---|---|---|
| 6/24/2025 | Sold | $619,997+6%$127/sqft |
Source: | ||
| 1/13/2022 | Sold | $585,000+160.1%$120/sqft |
Source: Public Record Report a problem | ||
| 6/19/2012 | Sold | $224,900-40.7%$46/sqft |
Source: Public Record Report a problem | ||
| 3/15/2011 | Sold | $379,553-5.1%$78/sqft |
Source: Public Record Report a problem | ||
| 1/23/2008 | Sold | $399,900-2.9%$82/sqft |
Source: Public Record Report a problem | ||
Public tax history
| Year | Property taxes | Tax assessment |
|---|---|---|
| 2025 | $8,576 -1% | $235,520 +0.7% |
| 2024 | $8,667 +10.9% | $233,920 +12.6% |
| 2023 | $7,818 -3.2% | $207,800 |
Find assessor info on the county website
Neighborhood: 30180
Nearby schools
GreatSchools rating
- 5/10Mirror Lake Elementary SchoolGrades: PK-5Distance: 0.7 mi
- 6/10Mason Creek Middle SchoolGrades: 6-8Distance: 3.8 mi
- 5/10Douglas County High SchoolGrades: 9-12Distance: 8.5 mi
Schools provided by the listing agent
- Elementary: Mirror Lake
- Middle: Mason Creek
- High: Douglas County
Source: GAMLS. This data may not be complete. We recommend contacting the local school district to confirm school assignments for this home.
Get a cash offer in 3 minutes
Find out how much your home could sell for in as little as 3 minutes with a no-obligation cash offer.
Estimated market value$601,500
Get a cash offer in 3 minutes
Find out how much your home could sell for in as little as 3 minutes with a no-obligation cash offer.
Estimated market value
$601,500

