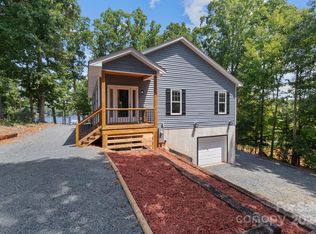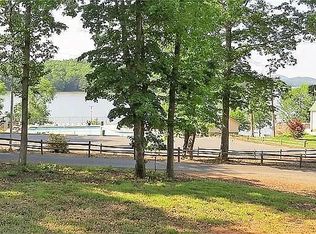Closed
$399,000
1009 Fairfield Rd., Mount Gilead, NC 27306
2beds
1,946sqft
Single Family Residence
Built in 2004
0.48 Acres Lot
$426,300 Zestimate®
$205/sqft
$1,427 Estimated rent
Home value
$426,300
$405,000 - $452,000
$1,427/mo
Zestimate® history
Loading...
Owner options
Explore your selling options
What's special
Stunning view of Lake Tillery and the Uwharrie mountains! This newly remodeled home offers a spacious open floor plan with a light and airy feel! Recently remodeled with updated colors, flooring, bathrooms and kitchen! This home is move-in ready! Gorgeous kitchen with white cabinetry, black leathered granite countertops, tile backsplash, appliances and light fixtures. This kitchen will make you say wow! Large, open living and dining areas overlooking the lake with covered porch and separate screened porch with big, big views! Large primary bedroom suite, which has its own private covered porch overlooking the lake and the mountains, and a separate guest bedroom on upper floor with newly remodeled bathroom with large tiled shower, new cabinetry with granite countertops, tiled backsplash, flooring and lighting. With a total of two bedrooms, one and a half baths, two car garage and fenced in yard with beautiful landscaping, this home is a must see!
Zillow last checked: 8 hours ago
Listing updated: September 11, 2023 at 01:51pm
Listing Provided by:
Lynn Norman lynn@thelakeladyteam.com,
Lake Tillery Properties LLC
Bought with:
Pate Butler
Deeter Real Estate
Source: Canopy MLS as distributed by MLS GRID,MLS#: 4044164
Facts & features
Interior
Bedrooms & bathrooms
- Bedrooms: 2
- Bathrooms: 2
- Full bathrooms: 1
- 1/2 bathrooms: 1
Primary bedroom
- Level: Upper
Primary bedroom
- Level: Upper
Bedroom s
- Level: Upper
Bedroom s
- Level: Upper
Bathroom half
- Level: Main
Bathroom full
- Level: Upper
Bathroom half
- Level: Main
Bathroom full
- Level: Upper
Breakfast
- Level: Main
Breakfast
- Level: Main
Dining area
- Level: Main
Dining area
- Level: Main
Kitchen
- Level: Main
Kitchen
- Level: Main
Living room
- Level: Main
Living room
- Level: Main
Heating
- Electric, Heat Pump
Cooling
- Central Air
Appliances
- Included: Convection Oven, Dishwasher, Electric Range, Microwave, Refrigerator, Self Cleaning Oven, Washer/Dryer
- Laundry: Electric Dryer Hookup, In Bathroom, Inside, Multiple Locations, Upper Level, Other
Features
- Breakfast Bar, Open Floorplan, Pantry, Walk-In Closet(s)
- Flooring: Carpet, Laminate, Stone, Vinyl
- Doors: French Doors, Screen Door(s), Storm Door(s)
- Has basement: No
Interior area
- Total structure area: 1,946
- Total interior livable area: 1,946 sqft
- Finished area above ground: 1,946
- Finished area below ground: 0
Property
Parking
- Total spaces: 2
- Parking features: Circular Driveway, Attached Garage, Garage Faces Rear, Garage on Main Level
- Attached garage spaces: 2
- Has uncovered spaces: Yes
Features
- Levels: Two
- Stories: 2
- Patio & porch: Awning(s), Covered, Front Porch, Patio, Porch, Screened, Side Porch
- Exterior features: Fire Pit
- Pool features: Community
- Fencing: Back Yard,Fenced,Front Yard
- Has view: Yes
- View description: Long Range, Mountain(s), Water, Year Round
- Has water view: Yes
- Water view: Water
- Waterfront features: Boat Ramp – Community, Boat Slip (Lease/License), Boat Slip – Community, Paddlesport Launch Site - Community, Pier - Community
- Body of water: Lake Tillery
Lot
- Size: 0.48 Acres
- Features: Corner Lot, Level, Views
Details
- Parcel number: 658709061343
- Zoning: R-1
- Special conditions: Standard
- Other equipment: Fuel Tank(s), Generator Hookup
Construction
Type & style
- Home type: SingleFamily
- Architectural style: Traditional
- Property subtype: Single Family Residence
Materials
- Vinyl
- Foundation: Crawl Space
Condition
- New construction: No
- Year built: 2004
Utilities & green energy
- Sewer: Septic Installed
- Water: County Water
- Utilities for property: Electricity Connected, Propane
Community & neighborhood
Community
- Community features: Clubhouse, Game Court, Gated, Lake Access, Playground, Sport Court, Tennis Court(s), Walking Trails
Location
- Region: Mount Gilead
- Subdivision: Woodrun
HOA & financial
HOA
- Has HOA: Yes
- HOA fee: $760 annually
- Association name: Woodrun Association, Inc.
- Association phone: 910-439-5214
Other
Other facts
- Listing terms: Cash,Conventional,Exchange
- Road surface type: Gravel
Price history
| Date | Event | Price |
|---|---|---|
| 8/31/2023 | Sold | $399,000-6.6%$205/sqft |
Source: | ||
| 7/7/2023 | Listed for sale | $427,000+77.2%$219/sqft |
Source: | ||
| 2/11/2020 | Sold | $241,000$124/sqft |
Source: | ||
Public tax history
| Year | Property taxes | Tax assessment |
|---|---|---|
| 2025 | $3,051 +100% | $232,924 |
| 2024 | $1,526 | $232,924 |
| 2023 | $1,526 | $232,924 |
Find assessor info on the county website
Neighborhood: 27306
Nearby schools
GreatSchools rating
- 2/10Mount Gilead ElementaryGrades: PK-5Distance: 8.9 mi
- 6/10West MiddleGrades: 6-8Distance: 7.2 mi
- 1/10Montgomery Learning AcademyGrades: 6-12Distance: 10.2 mi
Get pre-qualified for a loan
At Zillow Home Loans, we can pre-qualify you in as little as 5 minutes with no impact to your credit score.An equal housing lender. NMLS #10287.

