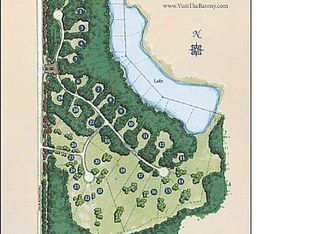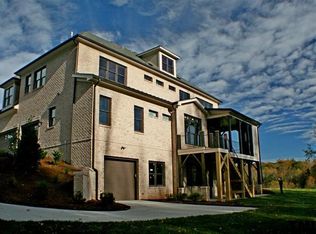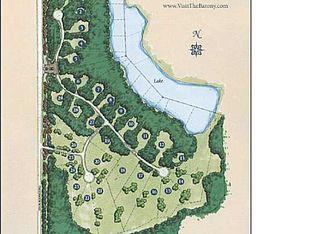WELCOME HOME! Unparalleled modern-minimalistic style meets thoughtful layout designed for the way you live! This 4 bdrm home features: soaring ceiling height in the living room, floating staircase with glass hand rail, Regal Master Suite with Huge Closet; 4 car gar, beautiful mudroom with doggy bath! A downstairs office/dining rm, spacious bdrm on 1st floor, finished bonus/game room on 2nd floor, and 2000+ sqft unfin attic. All this in a sought after gated community in N. Raleigh! Come take a tour today!
This property is off market, which means it's not currently listed for sale or rent on Zillow. This may be different from what's available on other websites or public sources.


