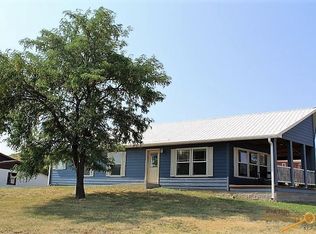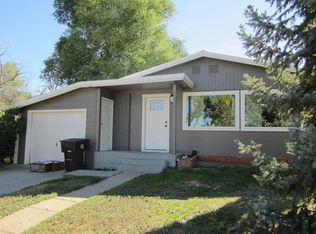All one level, handicap accessible home on corner lot with attached 2 plus car garage. Newer maintenance free siding, metal roof. Permanent foundation and well insulated. Recessed lighting in kitchen and living room. Dining room has sliding door to front covered deck. Master bedroom with walk in closet, bath with two sink vanity, soaking tub and walk in shower. Kitchen has center island. Built in microwave and electric oven. Cook top is gas. Water softener is leased along with reverse osmosis. Entry from garage into utility room with washer/dryer that stays. Central a/c has dehumidifier. Free standing electric cabinet fireplace in living room will stay. The over sized 2 car garage is insulated with electric. Dog kennel included with dogie door to exterior fenced in back yard. Raised flower beds. Many items can be purchased besides what is offered on the separate bill of sale. This cozy and comfortable all one level home with amazing garage is set up for convenient low maintenance living. Make it your new home. Great sunsets from the front deck and located on the edge of town. All this is waiting for you!
For sale
$269,000
1009 E St, Edgemont, SD 57735
3beds
1,429sqft
Est.:
Manufactured On Land
Built in 2008
10,454.4 Square Feet Lot
$261,200 Zestimate®
$188/sqft
$-- HOA
What's special
Newer maintenance free sidingRaised flower bedsCorner lotWalk in showerAmazing garageMetal roofFront covered deck
- 19 days |
- 427 |
- 19 |
Zillow last checked: 8 hours ago
Listing updated: January 20, 2026 at 12:43pm
Listed by:
Darla Stevens,
Century 21 Stevens & Associates
Source: Mount Rushmore Area AOR,MLS#: 87212
Facts & features
Interior
Bedrooms & bathrooms
- Bedrooms: 3
- Bathrooms: 2
- Full bathrooms: 2
- Main level bathrooms: 2
- Main level bedrooms: 3
Primary bedroom
- Description: Master Bath
- Level: Main
- Area: 168
- Dimensions: 12 x 14
Bedroom 2
- Level: Main
- Area: 126
- Dimensions: 9 x 14
Bedroom 3
- Level: Main
- Area: 126
- Dimensions: 9 x 14
Dining room
- Description: Sliding door to deck
- Level: Main
- Area: 154
- Dimensions: 11 x 14
Kitchen
- Level: Main
- Dimensions: 11 x 14
Living room
- Level: Main
- Area: 294
- Dimensions: 14 x 21
Heating
- Propane, Forced Air
Cooling
- Refrig. C/Air
Appliances
- Included: Dishwasher, Refrigerator, Electric Range Oven, Microwave, Range Hood, Washer, Dryer, Water Filter, Water Softener Rented
- Laundry: Main Level
Features
- Walk-In Closet(s), Ceiling Fan(s), Mud Room
- Flooring: Carpet, Vinyl
- Windows: Vinyl, Window Coverings(Some)
- Basement: Crawl Space,Exterior Entry
- Has fireplace: No
- Fireplace features: Free Standing, Living Room
Interior area
- Total structure area: 1,429
- Total interior livable area: 1,429 sqft
Property
Parking
- Total spaces: 3
- Parking features: Three Car, Attached, Other, RV Access/Parking, Garage Door Opener
- Attached garage spaces: 3
- Covered spaces: 2
Accessibility
- Accessibility features: Handicap Access
Features
- Patio & porch: Covered Deck
- Exterior features: Kennel
- Fencing: Chain Link,Garden Area
Lot
- Size: 10,454.4 Square Feet
- Features: Corner Lot, Lawn, Trees
Construction
Type & style
- Home type: MobileManufactured
- Architectural style: Ranch
- Property subtype: Manufactured On Land
Materials
- Roof: Metal
Condition
- Year built: 2008
Community & HOA
Location
- Region: Edgemont
Financial & listing details
- Price per square foot: $188/sqft
- Date on market: 1/20/2026
- Listing terms: Cash,New Loan
- Road surface type: Paved
Estimated market value
$261,200
$248,000 - $274,000
Not available
Price history
Price history
| Date | Event | Price |
|---|---|---|
| 1/20/2026 | Listed for sale | $269,000-3.6%$188/sqft |
Source: | ||
| 1/1/2026 | Listing removed | $279,000$195/sqft |
Source: | ||
| 9/23/2025 | Price change | $279,000-3.5%$195/sqft |
Source: | ||
| 6/11/2025 | Price change | $289,000-3.7%$202/sqft |
Source: | ||
| 3/25/2025 | Price change | $299,999-3.8%$210/sqft |
Source: | ||
Public tax history
Public tax history
Tax history is unavailable.BuyAbility℠ payment
Est. payment
$1,375/mo
Principal & interest
$1043
Property taxes
$238
Home insurance
$94
Climate risks
Neighborhood: 57735
Nearby schools
GreatSchools rating
- 6/10Edgemont Elementary - 03Grades: K-8Distance: 0.3 mi
- 2/10Edgemont High School - 01Grades: 9-12Distance: 0.3 mi
Schools provided by the listing agent
- District: Edgemont
Source: Mount Rushmore Area AOR. This data may not be complete. We recommend contacting the local school district to confirm school assignments for this home.
- Loading

