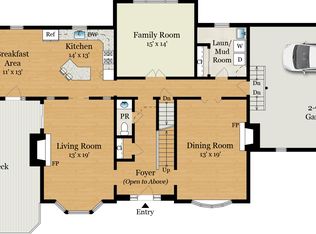Serenity radiates in this Gardener's paradise on a beautiful and professionally landscaped lot. Expansive plants, peach trees, a garden shed and a deck. The property is surrounded by tranquility~nestled amid miles of trails and protected habitats~yet facilitates an urbanesque experience with lively restaurants, parks, and recreational areas nearby. Reside in the award winning, highly sought after West Chester Area School District. Enjoy views of the Brandywine Valley and entertain guests in your expansive partially fenced backyard. The meticulously kept house features an updated kitchen, roof, bathrooms, bedrooms and new scraped oak hardwood floors. Other updates include a new electric panel, receptacles and switches, recessed lights, and adjustable dimmers located throughout the house. Relax in a lavish walkout basement which boasts a high ceiling and wood burning fireplace. This property is ready for you to unpack and move right in! Make it yours today, as you will be proud to call this home for many years to come.
This property is off market, which means it's not currently listed for sale or rent on Zillow. This may be different from what's available on other websites or public sources.

