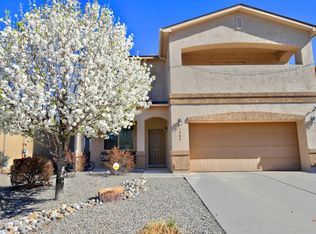Sold
Price Unknown
1009 Desert Willow Ct NE, Rio Rancho, NM 87144
3beds
1,572sqft
Single Family Residence
Built in 2015
6,534 Square Feet Lot
$318,900 Zestimate®
$--/sqft
$2,178 Estimated rent
Home value
$318,900
$290,000 - $351,000
$2,178/mo
Zestimate® history
Loading...
Owner options
Explore your selling options
What's special
Welcome to this exceptional (one-owner) 3-bedroom, 2-bathroom Northern Meadows residence. Featuring cathedral ceilings and an open floor plan. The kitchen features stainless steel appliances, a 4-burner gas stove, a kitchen island and granite counters. Appliances that convey include a stainless kitchen package, washer, dryer, and an electric fireplace insert. Newer wood tile flooring has been installed in the front living room and bedrooms (no carpet). The backyard is great for entertaining with a gazebo, built-in grill/fridge and a shed for storage. Schedule your private showing today!
Zillow last checked: 8 hours ago
Listing updated: August 08, 2025 at 12:11pm
Listed by:
Sandi D. Pressley 505-263-2173,
Coldwell Banker Legacy
Bought with:
Timothy P. Tourville, 14778
Coldwell Banker Legacy
Source: SWMLS,MLS#: 1076988
Facts & features
Interior
Bedrooms & bathrooms
- Bedrooms: 3
- Bathrooms: 2
- Full bathrooms: 1
- 3/4 bathrooms: 1
Primary bedroom
- Level: Main
- Area: 178.2
- Dimensions: 13.2 x 13.5
Bedroom 2
- Level: Main
- Area: 117.66
- Dimensions: 11.1 x 10.6
Bedroom 3
- Level: Main
- Area: 132.5
- Dimensions: 12.5 x 10.6
Dining room
- Level: Main
- Area: 141.05
- Dimensions: 15.5 x 9.1
Kitchen
- Level: Main
- Area: 151.2
- Dimensions: 10.5 x 14.4
Living room
- Level: Main
- Area: 272.13
- Dimensions: 19.3 x 14.1
Heating
- Central, Forced Air
Cooling
- Refrigerated
Appliances
- Included: Dryer, Dishwasher, Free-Standing Gas Range, Disposal, Microwave, Refrigerator, Washer
- Laundry: Electric Dryer Hookup
Features
- Ceiling Fan(s), Kitchen Island, Main Level Primary, Pantry, Walk-In Closet(s)
- Flooring: Tile
- Windows: Thermal Windows
- Has basement: No
- Has fireplace: No
Interior area
- Total structure area: 1,572
- Total interior livable area: 1,572 sqft
Property
Parking
- Total spaces: 2
- Parking features: Detached, Garage, Garage Door Opener
- Garage spaces: 2
Accessibility
- Accessibility features: None
Features
- Levels: One
- Stories: 1
- Patio & porch: Covered, Patio
- Exterior features: Fully Fenced, Outdoor Grill
Lot
- Size: 6,534 sqft
- Features: Landscaped
Details
- Additional structures: Gazebo, Shed(s)
- Parcel number: R153085
- Zoning description: R-1
Construction
Type & style
- Home type: SingleFamily
- Property subtype: Single Family Residence
Materials
- Frame, Stucco
- Roof: Shingle
Condition
- Resale
- New construction: No
- Year built: 2015
Details
- Builder name: Dr Horton
Utilities & green energy
- Sewer: Public Sewer
- Water: Public
- Utilities for property: Electricity Connected, Natural Gas Connected, Sewer Connected
Green energy
- Energy generation: None
Community & neighborhood
Security
- Security features: Smoke Detector(s)
Location
- Region: Rio Rancho
HOA & financial
HOA
- Has HOA: Yes
- HOA fee: $57 monthly
- Services included: Common Areas
Other
Other facts
- Listing terms: Cash,Conventional,FHA,VA Loan
- Road surface type: Paved
Price history
| Date | Event | Price |
|---|---|---|
| 3/5/2025 | Sold | -- |
Source: | ||
| 1/29/2025 | Pending sale | $323,400$206/sqft |
Source: | ||
| 1/23/2025 | Listed for sale | $323,400$206/sqft |
Source: | ||
Public tax history
| Year | Property taxes | Tax assessment |
|---|---|---|
| 2025 | $2,171 -0.3% | $62,202 +3% |
| 2024 | $2,176 +2.6% | $60,390 +3% |
| 2023 | $2,121 +1.9% | $58,631 +3% |
Find assessor info on the county website
Neighborhood: Northern Meadows
Nearby schools
GreatSchools rating
- 4/10Cielo Azul Elementary SchoolGrades: K-5Distance: 0.8 mi
- 7/10Rio Rancho Middle SchoolGrades: 6-8Distance: 4.5 mi
- 7/10V Sue Cleveland High SchoolGrades: 9-12Distance: 4.2 mi
Get a cash offer in 3 minutes
Find out how much your home could sell for in as little as 3 minutes with a no-obligation cash offer.
Estimated market value$318,900
Get a cash offer in 3 minutes
Find out how much your home could sell for in as little as 3 minutes with a no-obligation cash offer.
Estimated market value
$318,900
