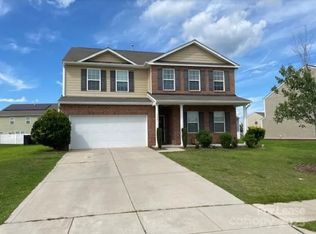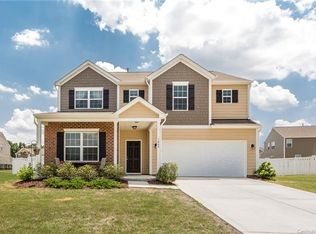Closed
$467,500
1009 Dawn Light Rd, Indian Trail, NC 28079
5beds
2,755sqft
Single Family Residence
Built in 2014
0.22 Acres Lot
$480,300 Zestimate®
$170/sqft
$2,527 Estimated rent
Home value
$480,300
$447,000 - $519,000
$2,527/mo
Zestimate® history
Loading...
Owner options
Explore your selling options
What's special
Move-In Ready Attractive Well-maintained 5 bedrooms, 3 Baths w/ Large Loft. Main floor is 9 foot ceiling w/ spacious Great Room good for entertaining friends. Formal Dining Room w/ large Nook for breakfast. Elegant Granite Countertops w/ Huge Island and a Beautiful Bar Top. Upgraded Kitchen Cabinetry w/ Crown Molding, S/S Appliances & Recessed Light. Brand new carpet on Great room. A bedroom is on Main Floor w/ Full Bath: Ideal for guests. Upper floor features a Large Loft great for game room & oversized Master Bedroom. Master Bath features Large Walk-In Shower w/ Double Vanity. Luxury 2" Window Blinds w/ Crown Molding throughout. Front door Keyless Entry. Garage Motion Sensor Light, Keypad Entry with Remotes. Total 6 Parking Spaces (2 in attached Garage). Hardy Plank Sidings with partial Stones & Bricks. Spacious Yards between neighbors' houses and partial fenced. Very nice Community Pool, Playground, Clubhouse & Sports Court. In Good School District: Poplin/Porter Schools. Zip 28079.
Zillow last checked: 8 hours ago
Listing updated: May 23, 2025 at 06:59am
Listing Provided by:
Jonathan Minerick info@homecoin.com,
Homecoin.com
Bought with:
Kristin Dernosek
Premier South
Source: Canopy MLS as distributed by MLS GRID,MLS#: 4153308
Facts & features
Interior
Bedrooms & bathrooms
- Bedrooms: 5
- Bathrooms: 3
- Full bathrooms: 3
- Main level bedrooms: 1
Primary bedroom
- Level: Upper
Bathroom full
- Level: Main
Bathroom full
- Level: Upper
Bonus room
- Level: Main
Dining room
- Level: Main
Family room
- Level: Main
Kitchen
- Level: Main
Laundry
- Level: Upper
Loft
- Level: Upper
Heating
- Central, ENERGY STAR Qualified Equipment, Forced Air, Natural Gas, Zoned
Cooling
- Ceiling Fan(s), Central Air, Electric, ENERGY STAR Qualified Equipment, Zoned
Appliances
- Included: Dishwasher, Disposal, Electric Cooktop, Electric Oven, Electric Range, Electric Water Heater, Exhaust Fan, Exhaust Hood, Microwave, Self Cleaning Oven
- Laundry: Electric Dryer Hookup, Laundry Room, Upper Level, Washer Hookup
Features
- Attic Other, Breakfast Bar, Kitchen Island, Open Floorplan, Pantry, Storage, Walk-In Closet(s), Walk-In Pantry
- Flooring: Carpet, Concrete, Vinyl, Wood
- Doors: Insulated Door(s)
- Windows: Insulated Windows
- Has basement: No
- Attic: Other,Pull Down Stairs
Interior area
- Total structure area: 2,755
- Total interior livable area: 2,755 sqft
- Finished area above ground: 2,755
- Finished area below ground: 0
Property
Parking
- Total spaces: 6
- Parking features: Driveway, Attached Garage, Garage Door Opener, Garage Faces Front, Keypad Entry, On Street, Parking Garage, Parking Space(s), Garage on Main Level
- Attached garage spaces: 2
- Uncovered spaces: 4
- Details: Total 6 Parking Spaces
Features
- Levels: Two
- Stories: 2
- Patio & porch: Patio, Porch
- Pool features: Community
- Fencing: Back Yard,Partial
Lot
- Size: 0.22 Acres
- Features: Level, Paved
Details
- Parcel number: 07003372
- Zoning: AP6
- Special conditions: Standard
- Other equipment: Surround Sound
Construction
Type & style
- Home type: SingleFamily
- Architectural style: Traditional
- Property subtype: Single Family Residence
Materials
- Aluminum, Brick Partial, Cedar Shake, Fiber Cement, Hardboard Siding, Shingle/Shake, Stone, Stone Veneer
- Foundation: Slab
- Roof: Composition,Fiberglass
Condition
- New construction: No
- Year built: 2014
Utilities & green energy
- Sewer: Public Sewer, County Sewer
- Water: County Water
- Utilities for property: Cable Available, Cable Connected, Electricity Connected, Underground Power Lines, Underground Utilities, Wired Internet Available
Community & neighborhood
Security
- Security features: Carbon Monoxide Detector(s), Smoke Detector(s)
Community
- Community features: Clubhouse, Other, Playground, Recreation Area, Sidewalks, Street Lights
Location
- Region: Indian Trail
- Subdivision: Fieldstone Farm
HOA & financial
HOA
- Has HOA: Yes
- HOA fee: $175 quarterly
- Association name: CAMS
- Association phone: 877-672-2267
Other
Other facts
- Road surface type: Concrete, Paved
Price history
| Date | Event | Price |
|---|---|---|
| 5/22/2025 | Sold | $467,500$170/sqft |
Source: | ||
| 4/16/2025 | Pending sale | $467,500$170/sqft |
Source: | ||
| 4/11/2025 | Price change | $467,500-1.6%$170/sqft |
Source: | ||
| 4/2/2025 | Listed for sale | $475,000+2.2%$172/sqft |
Source: | ||
| 11/1/2024 | Listing removed | $465,000-1.6%$169/sqft |
Source: | ||
Public tax history
| Year | Property taxes | Tax assessment |
|---|---|---|
| 2025 | $2,933 +17.2% | $445,500 +49.8% |
| 2024 | $2,503 +0.8% | $297,300 |
| 2023 | $2,482 | $297,300 |
Find assessor info on the county website
Neighborhood: 28079
Nearby schools
GreatSchools rating
- 8/10Poplin Elementary SchoolGrades: PK-5Distance: 0.7 mi
- 10/10Porter Ridge Middle SchoolGrades: 6-8Distance: 1.2 mi
- 7/10Porter Ridge High SchoolGrades: 9-12Distance: 1 mi
Schools provided by the listing agent
- Elementary: Poplin
- Middle: Porter Ridge
- High: Porter Ridge
Source: Canopy MLS as distributed by MLS GRID. This data may not be complete. We recommend contacting the local school district to confirm school assignments for this home.
Get a cash offer in 3 minutes
Find out how much your home could sell for in as little as 3 minutes with a no-obligation cash offer.
Estimated market value$480,300
Get a cash offer in 3 minutes
Find out how much your home could sell for in as little as 3 minutes with a no-obligation cash offer.
Estimated market value
$480,300

